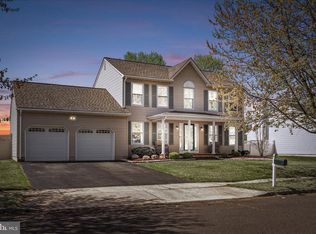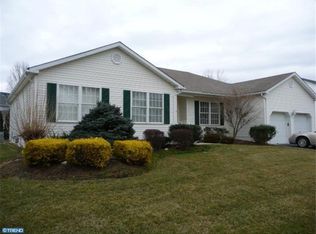Country front porch and dual composite decks make this beauty the perfect choice for summer entertaining. Two-story center hall colonial offers formal Living Room with crown molding and Dining Room. Impressive open floor plan with Family Room featuring marble-surround fireplace and oak mantle, adjacent over-sized Breakfast Room and Kitchen featuring oak cabinetry with work desk, pantry, custom leaded-glass window. Step though the French doors to enjoy the Sunroom with built-in oak cabinets, ceiling fan and recessed lighting. Convenient first floor Laundry with cabinets and double closet. Travel upstairs to spoil yourself in the Master Suite boasting huge walk-in closet with organizer, Master Bath jetted tub to soak in, stahl shower and dual-sink vanity. Three additional generously- sized bedrooms and main hall ceramic-tiled Bathroom. Extra-height basement for all of your storage needs. Beautifully manicured fenced yard - walk to the elementary and middle schools. Convenient to major highways and shopping.
This property is off market, which means it's not currently listed for sale or rent on Zillow. This may be different from what's available on other websites or public sources.


