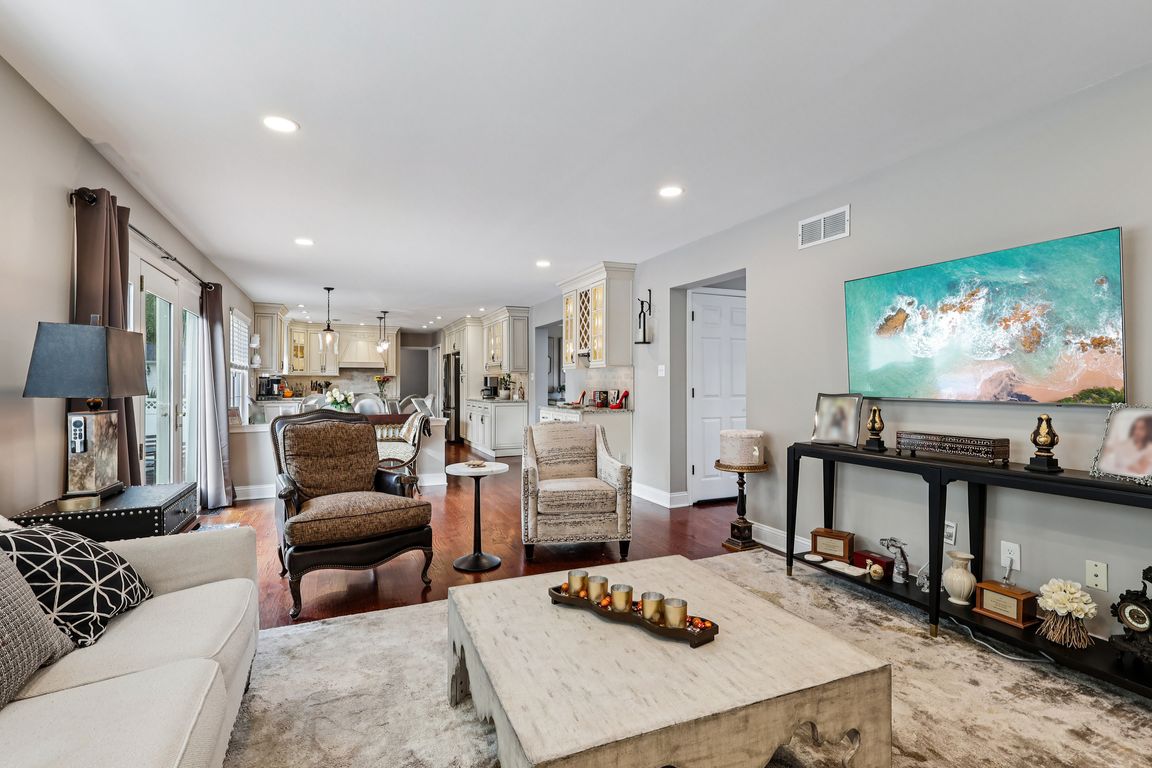Open: Sat 1pm-3pm

For sale
$899,900
4beds
2,704sqft
19 Annapolis Dr, Marlton, NJ 08053
4beds
2,704sqft
Single family residence
Built in 1994
9,997 sqft
2 Attached garage spaces
$333 price/sqft
What's special
In-ground poolBackyard oasisFully finished basementPrivate retreatElegant french doorsWell-appointed en suite bathroomGorgeous fireplace
Welcome to 19 Annapolis Dr — the perfect place for your family to begin its next chapter! This stunning home features four spacious bedrooms and two and a half bathrooms. Step into a bright and inviting foyer filled with natural light. From there, head into either the formal dining room or ...
- 8 days |
- 2,931 |
- 130 |
Likely to sell faster than
Source: Bright MLS,MLS#: NJBL2097448
Travel times
Living Room
Kitchen
Dining Room
Zillow last checked: 7 hours ago
Listing updated: October 16, 2025 at 03:34am
Listed by:
Mark McKenna 856-983-0704,
EXP Realty, LLC,
Co-Listing Agent: Lucie M Nowicki 856-983-0704,
EXP Realty, LLC
Source: Bright MLS,MLS#: NJBL2097448
Facts & features
Interior
Bedrooms & bathrooms
- Bedrooms: 4
- Bathrooms: 3
- Full bathrooms: 2
- 1/2 bathrooms: 1
- Main level bathrooms: 1
Basement
- Area: 0
Heating
- Forced Air, Natural Gas
Cooling
- Central Air, Electric
Appliances
- Included: Gas Water Heater
Features
- Basement: Finished
- Number of fireplaces: 1
- Fireplace features: Gas/Propane
Interior area
- Total structure area: 2,704
- Total interior livable area: 2,704 sqft
- Finished area above ground: 2,704
- Finished area below ground: 0
Property
Parking
- Total spaces: 4
- Parking features: Covered, Storage, Inside Entrance, Attached, Driveway
- Attached garage spaces: 2
- Uncovered spaces: 2
Accessibility
- Accessibility features: None
Features
- Levels: Two
- Stories: 2
- Has private pool: Yes
- Pool features: Private
Lot
- Size: 9,997 Square Feet
- Dimensions: 80.00 x 125.00
Details
- Additional structures: Above Grade, Below Grade
- Parcel number: 1300013 6400018
- Zoning: MD
- Special conditions: Standard
Construction
Type & style
- Home type: SingleFamily
- Architectural style: Traditional
- Property subtype: Single Family Residence
Materials
- Vinyl Siding
- Foundation: Block
Condition
- New construction: No
- Year built: 1994
Utilities & green energy
- Sewer: Public Sewer
- Water: Public
Community & HOA
Community
- Subdivision: Ridings At Mayfair
HOA
- Has HOA: No
Location
- Region: Marlton
- Municipality: EVESHAM TWP
Financial & listing details
- Price per square foot: $333/sqft
- Tax assessed value: $444,100
- Annual tax amount: $15,165
- Date on market: 10/9/2025
- Listing agreement: Exclusive Right To Sell
- Ownership: Fee Simple