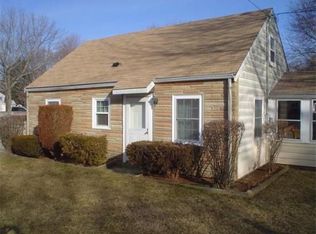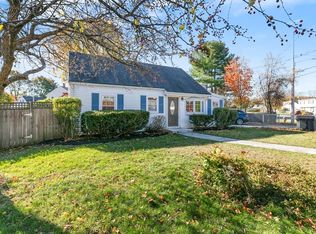This Lovely Colonial with Farmer's porch on tree studded corner lot in sought after neighborhood. The home was completely gutted from ground up with addition of second story in 2003 . The two story home consisting of gas fireplace, step down living rooms, bow window, hardwood floors and vaulted ceiling. First level has additional room that could be fourth bedroom or home office space. Plus one and one half baths on this level, french door which leads to rear open deck and step down to yard .There are three additional bedrooms and full bath on second level complete with jacuzzi tub plus new walk in ceramic tile shower,with rainhead, bench, heated floors Master bedroom has lots of light also with vaulted ceiling, plus two additional bedrooms on this level. The kitchen has maple cabinet granite tile counter, the utility room with washer and dryer on level one. Washer and dryer new and negotiable. Storage shed . Schedule showings appointment require:
This property is off market, which means it's not currently listed for sale or rent on Zillow. This may be different from what's available on other websites or public sources.

