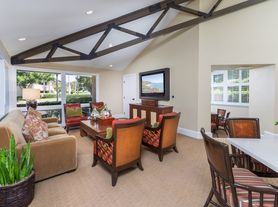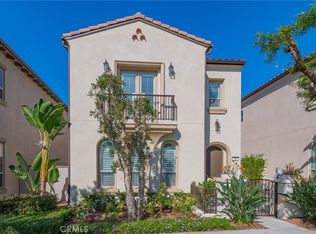Welcome to your new home in the heart of Irvine's highly desirable University Park neighborhood! This beautifully maintained single-family residence sits on a large cul-de-sac loop with a lush community park right out front and no home behind offering the ultimate in privacy and tranquility. Step inside to discover a bright, open floor plan filled with natural light from the many double-pane windows and sliding glass doors that open to two private yards adorned with mature fruit trees. The spacious formal living room boasts cathedral-vaulted ceilings, creating a warm and inviting atmosphere perfect for entertaining or relaxing. The kitchen flows seamlessly into the large family room featuring a cozy fireplace, ideal for family gatherings. Enjoy the comfort of brand-new luxury vinyl wood flooring throughout, dual-pane windows, and portable AC units thoughtfully placed in each room and the great room for year-round comfort.
Outside, take advantage of greenbelt views and easy access to the community's resort-style amenities, including: Two swimming pools & spas. Tennis, volleyball & basketball courts. Clubhouse & walking trails. You're also just minutes from Adventure Playground, Irvine City Library, and top-rated University Park Elementary, Rancho Middle School, and University High School plus UC Irvine and major freeways (405, 5, and 133) are nearby.
House for rent
$4,750/mo
19 Aspen Tree Ln, Irvine, CA 92612
3beds
1,714sqft
Price may not include required fees and charges.
Singlefamily
Available now
Cats, dogs OK
Electric dryer hookup laundry
2 Attached garage spaces parking
Fireplace
What's special
Cozy fireplaceGreenbelt viewsLush community parkBright open floor planLarge cul-de-sac loopSliding glass doorsPortable ac units
- 34 days |
- -- |
- -- |
Travel times
Looking to buy when your lease ends?
Consider a first-time homebuyer savings account designed to grow your down payment with up to a 6% match & a competitive APY.
Facts & features
Interior
Bedrooms & bathrooms
- Bedrooms: 3
- Bathrooms: 2
- Full bathrooms: 2
Rooms
- Room types: Family Room
Heating
- Fireplace
Appliances
- Included: Dryer, Washer
- Laundry: Electric Dryer Hookup, Gas Dryer Hookup, In Garage, In Unit, Washer Hookup
Features
- All Bedrooms Down
- Has fireplace: Yes
Interior area
- Total interior livable area: 1,714 sqft
Property
Parking
- Total spaces: 2
- Parking features: Attached, Garage, Covered
- Has attached garage: Yes
- Details: Contact manager
Features
- Stories: 1
- Exterior features: 6-10 Units/Acre, All Bedrooms Down, Association, Association Dues included in rent, Bedroom, Biking, Clubhouse, Electric Dryer Hookup, Family Room, Garage, Garage Faces Front, Gas Dryer Hookup, Great Room, Hiking, In Garage, Living Room, Lot Features: 6-10 Units/Acre, Pet Park, Pool, Preserve/Public Land, Sidewalks, Street Lights, Suburban, Tennis Court(s), View Type: Neighborhood, Washer Hookup
Details
- Parcel number: 45310222
Construction
Type & style
- Home type: SingleFamily
- Property subtype: SingleFamily
Condition
- Year built: 1968
Community & HOA
Community
- Features: Clubhouse, Tennis Court(s)
HOA
- Amenities included: Tennis Court(s)
Location
- Region: Irvine
Financial & listing details
- Lease term: 12 Months,24 Months
Price history
| Date | Event | Price |
|---|---|---|
| 10/26/2025 | Price change | $4,750-1%$3/sqft |
Source: CRMLS #OC25237921 | ||
| 10/21/2025 | Price change | $4,800-4%$3/sqft |
Source: CRMLS #OC25237921 | ||
| 10/12/2025 | Listed for rent | $5,000+44.9%$3/sqft |
Source: CRMLS #OC25237921 | ||
| 7/16/2019 | Listing removed | $3,450$2/sqft |
Source: Dynasty Enterprise Group | ||
| 6/16/2019 | Listed for rent | $3,450+21.1%$2/sqft |
Source: Dynasty Enterprise Group | ||

