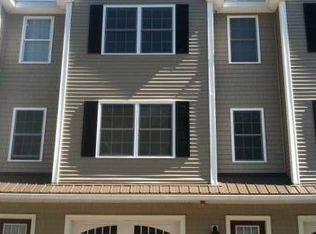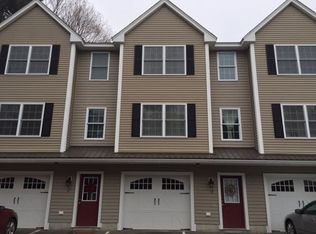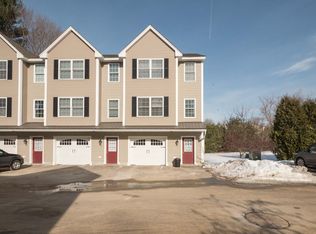Adorable home on a private lot located close to town. Recently updated eat in kitchen, including appliances. Beautiful pine floors, first floor bath with laundry. Three season sunroom with loads of natural light. Master bedroom with two closets and 1/2 bathroom. Living room with exposed beams and built in shelves. Gas heat and hot water. Loads of charm and character. Showings begin Saturday July 7.
This property is off market, which means it's not currently listed for sale or rent on Zillow. This may be different from what's available on other websites or public sources.



