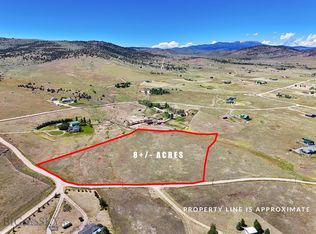This property features two magnificent buildings unlike anything you've experienced before. Building #1 is three levels with the bottom being a huge shop area (6048 sq ft) accessed by four industrial sized doors. Perfect for a manufacturing business or for easy access storage. 2nd level (6048 sq ft) is the living space with a master and two bedrooms, large living area and the top floor (3456 sq ft) is bathed in sunlight perfect for inside gardening or whatever you might like. Over engineered and insulated and self sustaining is the theme. 2nd building was designed as an office work space (5500 sq ft on two floors) has never been used. Literally brand new space that could be used for a business office, school, retreat or a host of other purposes. These facilities were designed to be off grid and have a sophisticated solar and wind energy systems in place. Spectacular views of the valley and mountain ranges. This is a must see for your unique buyers. Schedule a showing with me today.
This property is off market, which means it's not currently listed for sale or rent on Zillow. This may be different from what's available on other websites or public sources.
