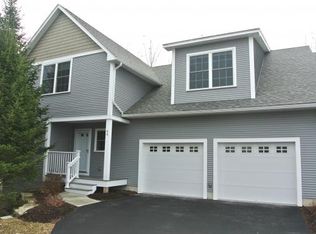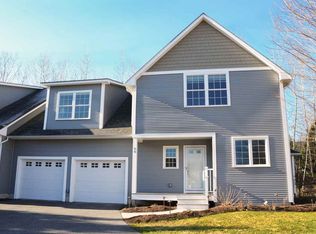Closed
Listed by:
Flex Realty Group,
Flex Realty 802-399-2860
Bought with: Element Real Estate
$820,000
19 Balsam Circle, Williston, VT 05495
4beds
3,692sqft
Single Family Residence
Built in 2016
0.96 Acres Lot
$814,200 Zestimate®
$222/sqft
$4,867 Estimated rent
Home value
$814,200
$765,000 - $863,000
$4,867/mo
Zestimate® history
Loading...
Owner options
Explore your selling options
What's special
Welcome to a unique home by Red House Fine Homebuilding. With an ample floorplan, the many windows invite natural light in. Lovely cinder grey maple hardwood floors throughout. Through the front door, you find a foyer with a coat closet. An airy space follows, perfect for a family room. A ½ bathroom with a linen closet is adjacent. Next, you enter the large open plan living/dining & kitchen area with windows on both sides, a gas fireplace & access to the wraparound deck. A kitchen island seats 3 guests. Solid Cherrywood cabinets in cappuccino finish boast deep drawers & a vertical side pantry. Counters are Silestone & appliances are stainless steel. Upstairs, the master bedroom overlooks the Allen Brook Watershed. The en suite bath features a dual vanity & a walk-in closet with built-ins. Down the hall, you'll find a second full bath & two additional bedrooms each with double closets. Downstairs, the finished basement multiplies your living space with an open room, a laundry & an in-law apt. This practical space includes a kitchenette, a 3/4 bath, sleeping nook & living area. It has a private entry & is ideal for visiting family or guests. The outdoors is an oasis of organic landscaping & pollinator habitat. The attached carport & side storage add practicality. Experience the perfect blend of style, comfort, & sustainability in this extraordinary home. Now offering substantial seller concessions towards buyers closing costs with an acceptable offer until 10/31/24!
Zillow last checked: 8 hours ago
Listing updated: January 08, 2025 at 11:10am
Listed by:
Flex Realty Group,
Flex Realty 802-399-2860
Bought with:
Thomas Senning
Element Real Estate
Source: PrimeMLS,MLS#: 5013749
Facts & features
Interior
Bedrooms & bathrooms
- Bedrooms: 4
- Bathrooms: 4
- Full bathrooms: 2
- 3/4 bathrooms: 1
- 1/2 bathrooms: 1
Heating
- Electric, ENERGY STAR Qualified Equipment, Mini Split
Cooling
- Mini Split
Appliances
- Included: Dishwasher, Dryer, Range Hood, Microwave, Electric Range, Refrigerator, Washer, Gas Water Heater, Instant Hot Water
- Laundry: Laundry Hook-ups, In Basement
Features
- Dining Area, In-Law/Accessory Dwelling, Kitchen Island, Kitchen/Dining, Kitchen/Living, Living/Dining, Primary BR w/ BA, Natural Light, Walk-In Closet(s)
- Flooring: Concrete, Hardwood, Tile
- Windows: Blinds, Screens, ENERGY STAR Qualified Windows
- Basement: Climate Controlled,Concrete Floor,Finished,Full,Exterior Stairs,Interior Stairs,Interior Access,Exterior Entry,Interior Entry
- Has fireplace: Yes
- Fireplace features: Gas
Interior area
- Total structure area: 3,692
- Total interior livable area: 3,692 sqft
- Finished area above ground: 2,390
- Finished area below ground: 1,302
Property
Parking
- Parking features: Paved, Parking Spaces 3 - 5, Attached, Carport
- Has carport: Yes
Features
- Levels: Two
- Stories: 2
- Exterior features: Deck, Garden, Shed, Storage
Lot
- Size: 0.96 Acres
- Features: Landscaped, Level, Secluded
Details
- Parcel number: 75924114020
- Zoning description: Residential
Construction
Type & style
- Home type: SingleFamily
- Architectural style: Contemporary
- Property subtype: Single Family Residence
Materials
- Metal Siding
- Foundation: Concrete
- Roof: Membrane
Condition
- New construction: No
- Year built: 2016
Utilities & green energy
- Electric: Circuit Breakers
- Sewer: Public Sewer
- Utilities for property: Cable at Site, Gas On-Site, Underground Utilities
Green energy
- Green verification: ENERGY STAR Certified Homes
- Energy efficient items: Appliances, Construction, HVAC, Insulation
- Water conservation: Water-Smart Landscaping
Community & neighborhood
Location
- Region: Williston
Other
Other facts
- Road surface type: Paved
Price history
| Date | Event | Price |
|---|---|---|
| 1/8/2025 | Sold | $820,000-4.5%$222/sqft |
Source: | ||
| 11/13/2024 | Contingent | $859,000$233/sqft |
Source: | ||
| 10/1/2024 | Price change | $859,000-4.5%$233/sqft |
Source: | ||
| 9/11/2024 | Listed for sale | $899,900+955.6%$244/sqft |
Source: | ||
| 11/12/2015 | Sold | $85,250$23/sqft |
Source: Public Record | ||
Public tax history
| Year | Property taxes | Tax assessment |
|---|---|---|
| 2024 | -- | -- |
| 2023 | -- | -- |
| 2022 | -- | -- |
Find assessor info on the county website
Neighborhood: 05495
Nearby schools
GreatSchools rating
- 7/10Williston SchoolsGrades: PK-8Distance: 0.8 mi
- 10/10Champlain Valley Uhsd #15Grades: 9-12Distance: 6.9 mi
Schools provided by the listing agent
- Elementary: Williston Central School
- Middle: Williston Central School
- High: Champlain Valley UHSD #15
- District: Williston School District
Source: PrimeMLS. This data may not be complete. We recommend contacting the local school district to confirm school assignments for this home.

Get pre-qualified for a loan
At Zillow Home Loans, we can pre-qualify you in as little as 5 minutes with no impact to your credit score.An equal housing lender. NMLS #10287.

