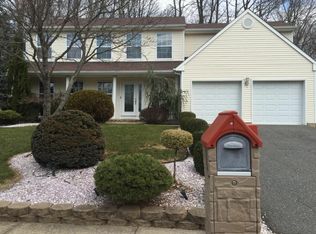FROM THE MOMENT YOU ENTER THRU THE FRONT DOOR FROM THE PAVED WALKWAY YOU WILL FEEL THE CHARM OF THIS DIVERSIFIED FLOOR PLAN MULTI GENERATIONAL HOME. LR FEATURES WOOD BURNING STOVE W/STONE SURROUND. HARDWOOD FLOORING, RECESSED LIGHTING. CUSTOM KITCHEN CABINETS, GRANITE COUNTERTOPS, TILED FLOOR AND UNIQUE BREAKFAST NOOK. DEN MAY BE CONVERTED TO 4TH BDRM. FROM THE LARGE FORMAL DR STEP DOWN TO FR ADDITION W/CUSTOM STONE FIREPLACE. SLIDING FRENCH DOOR LEADS TO DECK OVERLOOKING HUGE LANDSCAPED YARD. PRIVATE MASTER BDRM SUITE ON 2ND LEVEL W/GORGEOUS FULL BATH AND OFFICE. FINISHED SEPARATE ENTRANCE BASEMENT W/BUILT IN GRANITE COUNTERTOP BAR W/KEGERATOR PLUS FULL BATH. CAN ALSO BE USED AS ADDITIONAL LIVING AREA. FULL APPLIANCE PACKAGE INCLUDED. WALK TO SHOPPING AND BUS STOP FOR EASY COMMUTE TO NY
This property is off market, which means it's not currently listed for sale or rent on Zillow. This may be different from what's available on other websites or public sources.


