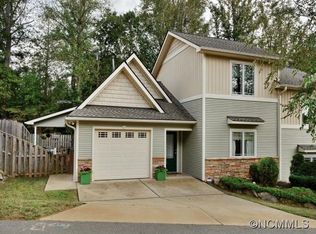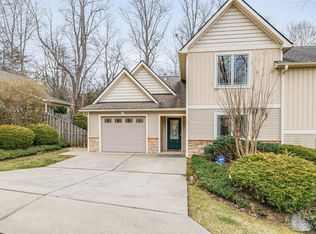Beautiful move-in ready, low maintenance home on a well-groomed, dead-end, quiet street in Bee Tree Village Cliffside. Open floor plan, Cathedral ceilings, and vented gas fireplace opening to a bright kitchen and dining area with skylight and a bathroom make a great space for entertaining or relaxing. One bedroom downstairs with a full bath and walk-in closet make for convenient one story living, or enjoy the upstairs bedroom, with lofted ceiling, great views and a full bath. Home has numerous upgrades, such as the whole house instant hot water system. Large closets; great storage in garage. Area convenient to shopping and Warren Wilson events, with hiking trails, lake and river nearby to enjoy.
This property is off market, which means it's not currently listed for sale or rent on Zillow. This may be different from what's available on other websites or public sources.


