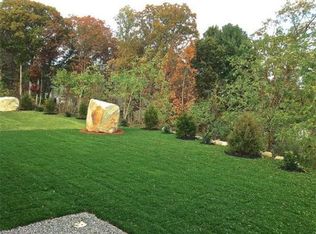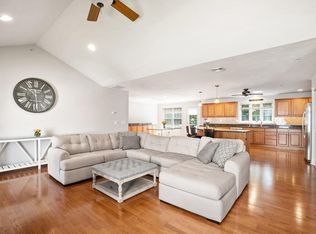Sold for $965,000
$965,000
19 Bella Rd, Sharon, MA 02067
3beds
2,408sqft
Single Family Residence
Built in 2010
8,100 Square Feet Lot
$973,200 Zestimate®
$401/sqft
$4,758 Estimated rent
Home value
$973,200
$905,000 - $1.05M
$4,758/mo
Zestimate® history
Loading...
Owner options
Explore your selling options
What's special
Welcome to 19 Bella Road, a well maintained home located in a sought after cul de sac neighborhood in close proximity to Sharon Center. This meticulously maintained home features a bright and sunny 2-story foyer, 9ft ceilings & gleaming hardwood floors. Enter into the well appointed kitchen with stainless appliances, granite countertops, custom cabinetry, and island, perfect for entertaining or everyday living. The open Family/Living room features a gas fireplace and sliders to the deck and outdoor space. Upstairs, the primary suite includes a walk-in closet and en suite bathroom. Additional bedrooms are generously sized & share a beautifully appointed full bath. The finished basement provides additional living space, perfect for exercise room, in home office or play room. Enjoy peaceful suburban living with the convenience of nearby top-rated schools, library, parks, playgrounds, Lake Massapoag, houses of worship, shopping and commuter rail station to Boston and Providence.
Zillow last checked: 8 hours ago
Listing updated: August 09, 2025 at 10:16am
Listed by:
Seth Stollman 781-363-0292,
Keller Williams Elite - Sharon 781-784-6500,
Karen Tanzer 781-696-6809
Bought with:
The Varano Realty Group
Keller Williams Realty
Source: MLS PIN,MLS#: 73385307
Facts & features
Interior
Bedrooms & bathrooms
- Bedrooms: 3
- Bathrooms: 3
- Full bathrooms: 2
- 1/2 bathrooms: 1
Primary bedroom
- Features: Bathroom - Full, Walk-In Closet(s), Closet/Cabinets - Custom Built, Flooring - Hardwood
- Level: Second
Bedroom 2
- Features: Closet, Flooring - Hardwood
- Level: Second
Bedroom 3
- Features: Closet, Flooring - Hardwood
- Level: Second
Primary bathroom
- Features: Yes
Bathroom 1
- Features: Bathroom - Half, Closet, Flooring - Stone/Ceramic Tile
- Level: First
Bathroom 2
- Features: Bathroom - Full, Bathroom - Double Vanity/Sink, Bathroom - With Shower Stall, Closet, Flooring - Stone/Ceramic Tile
- Level: Second
Bathroom 3
- Features: Bathroom - Full, Bathroom - Tiled With Tub & Shower, Closet, Flooring - Stone/Ceramic Tile
- Level: Second
Dining room
- Features: Flooring - Hardwood, Recessed Lighting
- Level: First
Family room
- Features: Flooring - Hardwood, Open Floorplan, Recessed Lighting
- Level: First
Kitchen
- Features: Closet/Cabinets - Custom Built, Flooring - Hardwood, Dining Area, Pantry, Countertops - Stone/Granite/Solid, Kitchen Island, Recessed Lighting, Slider, Stainless Steel Appliances
- Level: Main,First
Living room
- Features: Flooring - Hardwood, Open Floorplan, Recessed Lighting
- Level: Main,First
Heating
- Forced Air, Natural Gas
Cooling
- Central Air
Appliances
- Included: Gas Water Heater, Tankless Water Heater, Range, Dishwasher, Microwave, Refrigerator, Washer, Dryer
- Laundry: First Floor, Gas Dryer Hookup
Features
- Open Floorplan, Recessed Lighting, Game Room, Exercise Room
- Flooring: Tile, Hardwood, Laminate
- Doors: Insulated Doors
- Windows: Insulated Windows
- Basement: Full,Finished,Interior Entry,Bulkhead,Radon Remediation System
- Number of fireplaces: 1
- Fireplace features: Family Room
Interior area
- Total structure area: 2,408
- Total interior livable area: 2,408 sqft
- Finished area above ground: 1,908
- Finished area below ground: 500
Property
Parking
- Total spaces: 6
- Parking features: Attached, Paved Drive, Off Street
- Attached garage spaces: 2
- Uncovered spaces: 4
Features
- Patio & porch: Deck
- Exterior features: Deck
- Waterfront features: Lake/Pond, 1 to 2 Mile To Beach, Beach Ownership(Public)
Lot
- Size: 8,100 sqft
- Features: Wooded
Details
- Parcel number: M:112 B:174 L:000,4748356
- Zoning: Res
Construction
Type & style
- Home type: SingleFamily
- Architectural style: Colonial
- Property subtype: Single Family Residence
Materials
- Frame
- Foundation: Concrete Perimeter
- Roof: Shingle
Condition
- Year built: 2010
Utilities & green energy
- Electric: 200+ Amp Service
- Sewer: Private Sewer
- Water: Public
- Utilities for property: for Gas Range, for Gas Dryer
Green energy
- Energy generation: Solar
Community & neighborhood
Security
- Security features: Security System
Community
- Community features: Public Transportation, Shopping, Tennis Court(s), Park, Golf, Medical Facility, Conservation Area, Highway Access, House of Worship, Private School, Public School, T-Station
Location
- Region: Sharon
- Subdivision: Bella Estates
HOA & financial
HOA
- Has HOA: Yes
- HOA fee: $275 monthly
Price history
| Date | Event | Price |
|---|---|---|
| 8/8/2025 | Sold | $965,000-8.1%$401/sqft |
Source: MLS PIN #73385307 Report a problem | ||
| 6/4/2025 | Listed for sale | $1,050,000+54.4%$436/sqft |
Source: MLS PIN #73385307 Report a problem | ||
| 11/29/2017 | Sold | $680,000-2.8%$282/sqft |
Source: Public Record Report a problem | ||
| 11/9/2017 | Pending sale | $699,900$291/sqft |
Source: Coldwell Banker Residential Brokerage - Sharon #72173156 Report a problem | ||
| 10/13/2017 | Price change | $699,900-1.4%$291/sqft |
Source: Coldwell Banker Residential Brokerage - Sharon #72173156 Report a problem | ||
Public tax history
| Year | Property taxes | Tax assessment |
|---|---|---|
| 2025 | $14,909 +4.3% | $852,900 +4.9% |
| 2024 | $14,291 +4.7% | $812,900 +10.7% |
| 2023 | $13,649 +5.6% | $734,200 +12.1% |
Find assessor info on the county website
Neighborhood: 02067
Nearby schools
GreatSchools rating
- 8/10Cottage Street Elementary SchoolGrades: K-5Distance: 0.8 mi
- 7/10Sharon Middle SchoolGrades: 6-8Distance: 1.7 mi
- 10/10Sharon High SchoolGrades: 9-12Distance: 1.2 mi
Schools provided by the listing agent
- Elementary: Cottage
- Middle: Sharon
- High: Sharon
Source: MLS PIN. This data may not be complete. We recommend contacting the local school district to confirm school assignments for this home.
Get a cash offer in 3 minutes
Find out how much your home could sell for in as little as 3 minutes with a no-obligation cash offer.
Estimated market value$973,200
Get a cash offer in 3 minutes
Find out how much your home could sell for in as little as 3 minutes with a no-obligation cash offer.
Estimated market value
$973,200

