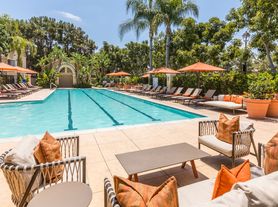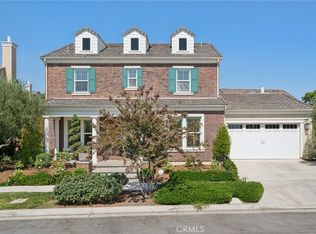Westpark Trieste Plan A with approximately 3,000 square ft., 5 bedrooms and the main floor bedroom with a retreat and private bath. Popular light and bright floor plan w/ high ceiling, family room with fireplace, formal dining area, breakfast nook and inside laundry. Master suite with walk in closet, tub and shower. The 5th bedroom is currently a bonus room or an office. Large private backyard, covered patio, ideal cul de sac location and full size driveway. Walk to Plaza Vista school, pools, parks and Culver Plaza shopping center. Must see.
House for rent
$6,500/mo
19 Benavente, Irvine, CA 92606
5beds
3,000sqft
Price may not include required fees and charges.
Singlefamily
Available now
-- Pets
Central air
Gas dryer hookup laundry
2 Attached garage spaces parking
Natural gas, central, fireplace, forced air
What's special
Large private backyardFamily room with fireplaceHigh ceilingFormal dining areaBreakfast nookTub and showerCovered patio
- 57 days
- on Zillow |
- -- |
- -- |
Travel times
Looking to buy when your lease ends?
Consider a first-time homebuyer savings account designed to grow your down payment with up to a 6% match & 3.83% APY.
Facts & features
Interior
Bedrooms & bathrooms
- Bedrooms: 5
- Bathrooms: 4
- Full bathrooms: 3
- 1/2 bathrooms: 1
Rooms
- Room types: Dining Room, Family Room, Office
Heating
- Natural Gas, Central, Fireplace, Forced Air
Cooling
- Central Air
Appliances
- Included: Dishwasher, Disposal, Microwave, Range, Refrigerator
- Laundry: Gas Dryer Hookup, Hookups, Laundry Room, Washer Hookup
Features
- Bedroom on Main Level, Breakfast Area, Cathedral Ceiling(s), In-Law Floorplan, Primary Suite, Separate/Formal Dining Room, Walk In Closet, Walk-In Closet(s)
- Flooring: Carpet, Tile
- Has fireplace: Yes
Interior area
- Total interior livable area: 3,000 sqft
Property
Parking
- Total spaces: 2
- Parking features: Attached, Covered
- Has attached garage: Yes
- Details: Contact manager
Features
- Stories: 2
- Exterior features: 11-15 Units/Acre, Accessible Doors, Architecture Style: Mediterranean, Association, Association Dues included in rent, Bedroom, Bedroom on Main Level, Blinds, Breakfast Area, Carbon Monoxide Detector(s), Cathedral Ceiling(s), Community, Concrete, Double Door Entry, Family Room, Gardener included in rent, Gas Dryer Hookup, Gutter(s), Heating system: Central, Heating system: Fireplace(s), Heating system: Forced Air, Heating: Gas, In Ground, In-Law Floorplan, Laundry Room, Lot Features: 11-15 Units/Acre, Sprinklers Timer, Patio, Pool, Primary Bedroom, Primary Suite, Roof Type: Concrete, Screens, Separate/Formal Dining Room, Sliding Doors, Sprinklers Timer, Tennis Court(s), View Type: None, Walk In Closet, Walk-In Closet(s), Washer Hookup
- Has spa: Yes
- Spa features: Hottub Spa
- Has view: Yes
- View description: Contact manager
Details
- Parcel number: 43412314
Construction
Type & style
- Home type: SingleFamily
- Property subtype: SingleFamily
Materials
- Roof: Tile
Condition
- Year built: 1998
Community & HOA
Community
- Features: Tennis Court(s)
HOA
- Amenities included: Tennis Court(s)
Location
- Region: Irvine
Financial & listing details
- Lease term: 12 Months
Price history
| Date | Event | Price |
|---|---|---|
| 8/23/2025 | Price change | $6,500-7.1%$2/sqft |
Source: CRMLS #OC25177113 | ||
| 8/8/2025 | Listed for rent | $7,000+59.1%$2/sqft |
Source: CRMLS #OC25177113 | ||
| 3/14/2017 | Listing removed | $4,400$1/sqft |
Source: Tarbell, Realtors Irv #OC17019897 | ||
| 1/31/2017 | Listed for rent | $4,400$1/sqft |
Source: Tarbell, Realtors Irv #OC17019897 | ||
| 1/11/2014 | Listing removed | $4,400$1/sqft |
Source: Tarbell, Realtors Irv #OC13244082 | ||

