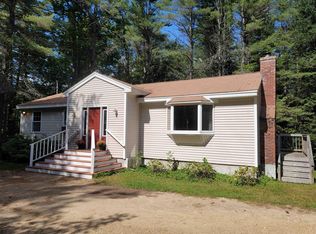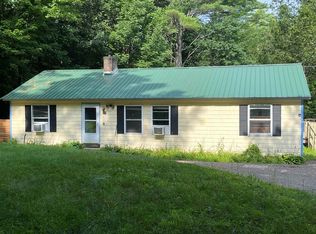Closed
Listed by:
Sheila Holland,
Rentals-Plus Real Estate 603-569-6696
Bought with: KW Coastal and Lakes & Mountains Realty/Wolfeboro
$350,000
19 Bennett Road, Wolfeboro, NH 03894
3beds
2,200sqft
Single Family Residence
Built in 1986
1.22 Acres Lot
$357,700 Zestimate®
$159/sqft
$2,740 Estimated rent
Home value
$357,700
$293,000 - $436,000
$2,740/mo
Zestimate® history
Loading...
Owner options
Explore your selling options
What's special
motivated Seller: Charming Log Home on 1.22 ares with 358 ft. of private road frontage and Town water This unique property features a new kitchen with new flooring, a brand-new roof , stained exterior and a New 200 amp electric service ensuring piece of mind and efficiency. Enjoy cozy evenings by the stunning rock fireplace and appreciate the warmth and character of natural woodwork throughout. The home also includes a full basement with easy access to the yard. With 3 bedrooms total and 2 baths and a small Kitchen on the second floor this property provides flexability for extended family and guests. The mature landscaping adds natural beauty and privacy and the back of the house has a covered porch opening up onto a spacious deck overlooking the spacious back yard. Whether your looking for a quiet retreat or a unique home close to town, this property offers the best of both worlds. Don't miss this opportunity to own a well updated log cabin with classic charm and modern conveniences !. " Agent is related to the Seller "
Zillow last checked: 8 hours ago
Listing updated: October 03, 2025 at 12:47pm
Listed by:
Sheila Holland,
Rentals-Plus Real Estate 603-569-6696
Bought with:
Adam Dow
KW Coastal and Lakes & Mountains Realty/Wolfeboro
Source: PrimeMLS,MLS#: 5050192
Facts & features
Interior
Bedrooms & bathrooms
- Bedrooms: 3
- Bathrooms: 2
- Full bathrooms: 1
- 3/4 bathrooms: 1
Heating
- Propane, Baseboard, Hot Water
Cooling
- None
Appliances
- Included: Dryer, Range Hood, Gas Range, Refrigerator, Washer, Gas Water Heater, Propane Water Heater, Owned Water Heater, Exhaust Fan
- Laundry: In Basement
Features
- Ceiling Fan(s), Hearth, Kitchen Island, Living/Dining, Indoor Storage
- Flooring: Carpet, Softwood, Tile, Vinyl, Vinyl Plank
- Windows: Skylight(s), Double Pane Windows
- Basement: Concrete Floor,Full,Insulated,Exterior Stairs,Unfinished,Walkout,Exterior Entry,Basement Stairs,Walk-Up Access
- Attic: Attic with Hatch/Skuttle
- Number of fireplaces: 1
- Fireplace features: Wood Burning, 1 Fireplace
Interior area
- Total structure area: 5,536
- Total interior livable area: 2,200 sqft
- Finished area above ground: 2,200
- Finished area below ground: 0
Property
Parking
- Total spaces: 5
- Parking features: Gravel, On Site, Parking Spaces 5
Features
- Levels: Two
- Stories: 2
- Patio & porch: Covered Porch, Screened Porch
- Exterior features: Deck
- Frontage length: Road frontage: 358
Lot
- Size: 1.22 Acres
- Features: Rolling Slope, Wooded
Details
- Additional structures: Outbuilding
- Parcel number: WOLFM00112B000004L000000
- Zoning description: Residential
Construction
Type & style
- Home type: SingleFamily
- Architectural style: Gambrel
- Property subtype: Single Family Residence
Materials
- Fiberglss Batt Insulation, Foam Insulation, Log Home, Log Exterior, Log Siding Exterior
- Foundation: Block
- Roof: Metal,Architectural Shingle,Asphalt Shingle
Condition
- New construction: No
- Year built: 1986
Utilities & green energy
- Electric: 200+ Amp Service, Circuit Breakers
- Sewer: Concrete, Leach Field, On-Site Septic Exists
- Utilities for property: Cable at Site, Propane
Community & neighborhood
Security
- Security features: Smoke Detector(s), HW/Batt Smoke Detector
Location
- Region: Wolfeboro
Other
Other facts
- Road surface type: Gravel
Price history
| Date | Event | Price |
|---|---|---|
| 9/25/2025 | Sold | $350,000-8.8%$159/sqft |
Source: | ||
| 8/16/2025 | Price change | $383,900-3.8%$175/sqft |
Source: | ||
| 8/11/2025 | Price change | $398,9000%$181/sqft |
Source: | ||
| 7/25/2025 | Price change | $399,000-4.8%$181/sqft |
Source: | ||
| 7/7/2025 | Listed for sale | $419,000$190/sqft |
Source: | ||
Public tax history
| Year | Property taxes | Tax assessment |
|---|---|---|
| 2024 | $3,294 +8.2% | $207,200 |
| 2023 | $3,044 +11.1% | $207,200 |
| 2022 | $2,739 +1.6% | $207,200 |
Find assessor info on the county website
Neighborhood: 03894
Nearby schools
GreatSchools rating
- 6/10Carpenter Elementary SchoolGrades: K-3Distance: 2.5 mi
- 6/10Kingswood Regional Middle SchoolGrades: 7-8Distance: 3.4 mi
- 7/10Kingswood Regional High SchoolGrades: 9-12Distance: 3.3 mi
Schools provided by the listing agent
- Elementary: Carpenter Elementary
- Middle: Kingswood Regional Middle
- High: Kingswood Regional High School
- District: Governor Wentworth Regional
Source: PrimeMLS. This data may not be complete. We recommend contacting the local school district to confirm school assignments for this home.
Get pre-qualified for a loan
At Zillow Home Loans, we can pre-qualify you in as little as 5 minutes with no impact to your credit score.An equal housing lender. NMLS #10287.
Sell with ease on Zillow
Get a Zillow Showcase℠ listing at no additional cost and you could sell for —faster.
$357,700
2% more+$7,154
With Zillow Showcase(estimated)$364,854

