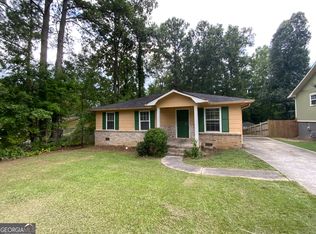Welcome to this recently remodeled and move-in ready 3 bedroom 1.5 bathroom brick ranch. This home on Beverly Drive is centrally located in Rome and features new granite countertops, tiled backsplash, two-toned cabinets, brand new stainless steel gas range and dishwasher, and a large refrigerator. Waterproof LVP flooring throughout, tiled bathrooms, brand new water heater, new HVAC, a newly built elevated back deck, new gutters, metal roof, large backyard and a carport. Own your own home before the New Year! Don’t miss this perfect starter home with friendly neighbors. Viewing by appointment only. Verified Approval Letter or Proof of Funds must be presented to seller prior to showings taking place. Call or Text 706-622-8357. Open House on Saturday, November 13th & Sunday November 14th, 2-4 p.m. Verified Approval Letter or Proof of Funds must be presented to seller.
This property is off market, which means it's not currently listed for sale or rent on Zillow. This may be different from what's available on other websites or public sources.
