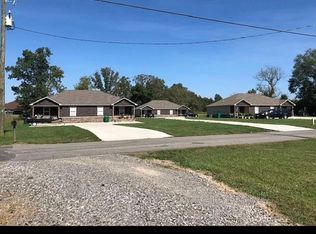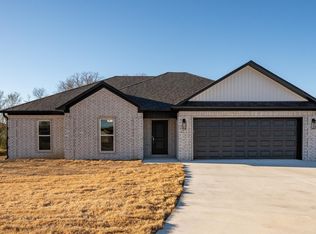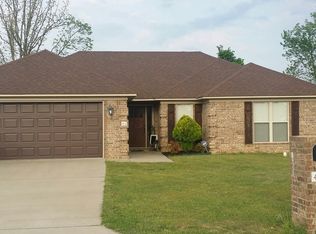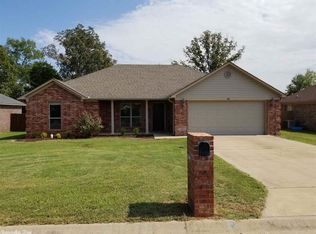2018 NEW. 3 Duplex's with 6 rental units to be sold together. Each 2/1 unit is 858 sq ft which includes a refrigerator, stained concrete floors and it's own laundry room. Renters pay their own utilities. City water & City sewer. Verify income and expenses. Taxes are on land only.
This property is off market, which means it's not currently listed for sale or rent on Zillow. This may be different from what's available on other websites or public sources.




