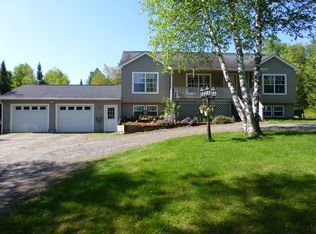Sold for $320,000
$320,000
19 Blueberry Hill Rd, Tupper Lake, NY 12986
3beds
2,210sqft
Single Family Residence
Built in 1989
3.03 Acres Lot
$322,200 Zestimate®
$145/sqft
$2,605 Estimated rent
Home value
$322,200
Estimated sales range
Not available
$2,605/mo
Zestimate® history
Loading...
Owner options
Explore your selling options
What's special
Discover the perfect blend of contemporary design and natural beauty at 19 Blueberry Hill Road, nestled on a 3-acre wooded lot adjacent to over 1800 acres of state land. This stunning home boasts large living areas, perfect for entertaining. The spacious living room is highlighted by a beautiful stone fireplace. Floor-to-ceiling windows bathe the home in natural light, and they offer magnificent views of the surrounding forests and mountains. The home's primary suite is like its own private retreat, complete with a screen porch, walk-in closet, and a spa-like bathroom with a soaking tub and two vanities. Downstairs, you'll find a full bathroom and over 1,000 square feet of unfinished basement space. Don't miss out on the opportunity to make this spacious home your own!
Zillow last checked: 8 hours ago
Listing updated: July 13, 2025 at 10:10am
Listed by:
Lisa Gillis,
Merrill L. Thomas - Gillis Team
Bought with:
Lisa Gillis, 10311204005
Merrill L. Thomas - Gillis Team
Source: ACVMLS,MLS#: 204378
Facts & features
Interior
Bedrooms & bathrooms
- Bedrooms: 3
- Bathrooms: 4
- Full bathrooms: 3
- 1/2 bathrooms: 1
- Main level bathrooms: 1
Primary bedroom
- Features: Carpet
- Level: Second
- Area: 216 Square Feet
- Dimensions: 18 x 12
Bedroom 2
- Features: Carpet
- Level: Second
- Area: 134.56 Square Feet
- Dimensions: 11.6 x 11.6
Bedroom 3
- Features: Carpet
- Level: Second
- Area: 104.4 Square Feet
- Dimensions: 11.6 x 9
Primary bathroom
- Features: Linoleum
- Level: Second
- Area: 180 Square Feet
- Dimensions: 15 x 12
Bathroom
- Features: Hardwood
- Level: First
- Area: 36 Square Feet
- Dimensions: 6 x 6
Bathroom 3
- Features: Hardwood
- Level: Second
- Area: 72.25 Square Feet
- Dimensions: 8.5 x 8.5
Bathroom 4
- Level: Basement
- Area: 30 Square Feet
- Dimensions: 6 x 5
Den
- Features: Carpet
- Level: First
- Area: 146.16 Square Feet
- Dimensions: 12.6 x 11.6
Dining room
- Features: Simulated Wood
- Level: First
- Area: 180 Square Feet
- Dimensions: 15 x 12
Kitchen
- Features: Hardwood
- Level: First
- Area: 240 Square Feet
- Dimensions: 16 x 15
Laundry
- Features: Laminate Counters
- Level: First
- Area: 69 Square Feet
- Dimensions: 11.5 x 6
Living room
- Features: Carpet
- Level: First
- Area: 371 Square Feet
- Dimensions: 26.5 x 14
Sunroom
- Features: Carpet
- Level: Second
- Area: 112 Square Feet
- Dimensions: 14 x 8
Heating
- Baseboard, Electric
Cooling
- Ceiling Fan(s)
Appliances
- Included: Built-In Electric Oven, Dishwasher, Dryer, Exhaust Fan, Gas Cooktop, Microwave, Refrigerator, Washer
- Laundry: Laundry Room
Features
- Granite Counters, Ceiling Fan(s), Entrance Foyer, Soaking Tub, Storage, Vaulted Ceiling(s), Walk-In Closet(s)
- Basement: Full,Partially Finished,Walk-Out Access,Walk-Up Access
- Number of fireplaces: 1
- Fireplace features: Insert, Living Room, Wood Burning
Interior area
- Total structure area: 3,274
- Total interior livable area: 2,210 sqft
- Finished area above ground: 2,162
- Finished area below ground: 48
Property
Parking
- Total spaces: 2
- Parking features: Garage - Attached, Open
- Attached garage spaces: 2
- Has uncovered spaces: Yes
Lot
- Size: 3.03 Acres
Details
- Parcel number: 481.210.130
- Other equipment: Generator
Construction
Type & style
- Home type: SingleFamily
- Architectural style: Contemporary
- Property subtype: Single Family Residence
Condition
- Year built: 1989
Utilities & green energy
- Electric: Circuit Breakers, Generator
- Sewer: Septic Tank
- Water: Well Drilled
- Utilities for property: Electricity Connected, Internet Available
Community & neighborhood
Location
- Region: Tupper Lake
Other
Other facts
- Listing agreement: Exclusive Right To Sell
Price history
| Date | Event | Price |
|---|---|---|
| 7/11/2025 | Sold | $320,000-8.3%$145/sqft |
Source: | ||
| 5/19/2025 | Pending sale | $349,000$158/sqft |
Source: | ||
| 4/25/2025 | Listed for sale | $349,000$158/sqft |
Source: | ||
Public tax history
| Year | Property taxes | Tax assessment |
|---|---|---|
| 2024 | -- | $230,000 |
| 2023 | -- | $230,000 |
| 2022 | -- | $230,000 |
Find assessor info on the county website
Neighborhood: 12986
Nearby schools
GreatSchools rating
- 2/10L P Quinn Elementary SchoolGrades: PK-5Distance: 2.1 mi
- 3/10Tupper Lake Middle High SchoolGrades: 6-12Distance: 3 mi
