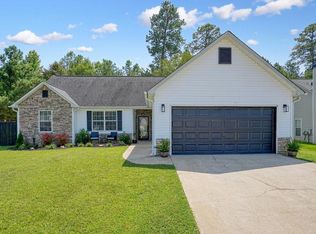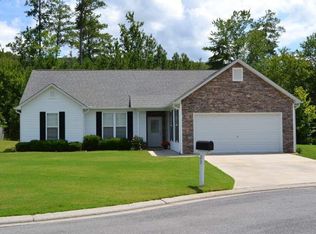Closed
$240,000
19 Brandon Ln SW, Rome, GA 30165
3beds
1,474sqft
Single Family Residence
Built in 2002
10,018.8 Square Feet Lot
$236,600 Zestimate®
$163/sqft
$1,712 Estimated rent
Home value
$236,600
Estimated sales range
Not available
$1,712/mo
Zestimate® history
Loading...
Owner options
Explore your selling options
What's special
This 3 bedroom, 2 bathroom ranch home is located within quick travel distance to Rome, SR-1 Bypass, and is move-in ready. Owners are relocating so their loss is your gain. Neutral paint colors and flooring flow throughout the home. The living room has high ceilings and lots of windows that will let in the natural light. The kitchen is off from the living room area. Pass through the bonus office space or game room area through to the backyard which is fenced in with a privacy fence and has a little patio section. Entering the hallway you'll find the doors to the secondary rooms, as well as the laundry space in the common area, and a guest/hall bathroom. The owner's suite has its own bathroom with oversized jetted tub and shared access to a large walk in closet. This home is ready for its new owner! Could you be that person? Make your appointment today and see if this could be "the one." All information deemed reliable but buyer to verify.
Zillow last checked: 8 hours ago
Listing updated: August 27, 2024 at 11:50am
Listed by:
Amanda Ruark 770-580-5379,
Elite Group Georgia
Bought with:
Jonathan W Harris, 373695
Toles, Temple & Wright, Inc.
Source: GAMLS,MLS#: 10318378
Facts & features
Interior
Bedrooms & bathrooms
- Bedrooms: 3
- Bathrooms: 2
- Full bathrooms: 2
- Main level bathrooms: 2
- Main level bedrooms: 3
Heating
- Central
Cooling
- Ceiling Fan(s), Central Air
Appliances
- Included: Dishwasher, Oven/Range (Combo)
- Laundry: In Hall
Features
- Master On Main Level, Other
- Flooring: Vinyl
- Basement: None
- Number of fireplaces: 1
- Fireplace features: Family Room
Interior area
- Total structure area: 1,474
- Total interior livable area: 1,474 sqft
- Finished area above ground: 1,474
- Finished area below ground: 0
Property
Parking
- Total spaces: 2
- Parking features: Attached, Garage, Kitchen Level
- Has attached garage: Yes
Features
- Levels: One
- Stories: 1
- Exterior features: Other
- Fencing: Fenced,Wood
Lot
- Size: 10,018 sqft
- Features: Level
Details
- Parcel number: H14X 281
Construction
Type & style
- Home type: SingleFamily
- Architectural style: Traditional
- Property subtype: Single Family Residence
Materials
- Vinyl Siding
- Foundation: Slab
- Roof: Composition
Condition
- Resale
- New construction: No
- Year built: 2002
Utilities & green energy
- Sewer: Public Sewer
- Water: Public
- Utilities for property: Electricity Available
Community & neighborhood
Community
- Community features: None
Location
- Region: Rome
- Subdivision: Magnolia Walk
Other
Other facts
- Listing agreement: Exclusive Right To Sell
- Listing terms: Cash,Conventional,FHA,VA Loan
Price history
| Date | Event | Price |
|---|---|---|
| 10/21/2025 | Listing removed | $1,595$1/sqft |
Source: Zillow Rentals Report a problem | ||
| 10/15/2025 | Listed for rent | $1,595$1/sqft |
Source: Zillow Rentals Report a problem | ||
| 9/13/2024 | Listing removed | $1,595$1/sqft |
Source: Zillow Rentals Report a problem | ||
| 9/12/2024 | Listed for rent | $1,595$1/sqft |
Source: Zillow Rentals Report a problem | ||
| 8/26/2024 | Sold | $240,000-3%$163/sqft |
Source: | ||
Public tax history
| Year | Property taxes | Tax assessment |
|---|---|---|
| 2024 | $2,321 +2.2% | $79,460 +2.5% |
| 2023 | $2,270 +19.5% | $77,528 +24.3% |
| 2022 | $1,899 +6.2% | $62,392 +8.1% |
Find assessor info on the county website
Neighborhood: 30165
Nearby schools
GreatSchools rating
- 6/10Alto Park Elementary SchoolGrades: PK-4Distance: 1.3 mi
- 7/10Coosa High SchoolGrades: 8-12Distance: 3.8 mi
- 8/10Coosa Middle SchoolGrades: 5-7Distance: 4 mi
Schools provided by the listing agent
- Elementary: Alto Park
- Middle: Coosa
- High: Coosa
Source: GAMLS. This data may not be complete. We recommend contacting the local school district to confirm school assignments for this home.
Get pre-qualified for a loan
At Zillow Home Loans, we can pre-qualify you in as little as 5 minutes with no impact to your credit score.An equal housing lender. NMLS #10287.

