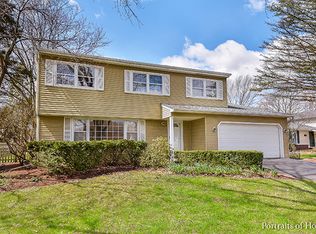Closed
$510,000
19 Bridgeport Ln, Geneva, IL 60134
4beds
2,128sqft
Single Family Residence
Built in 1976
0.29 Acres Lot
$534,900 Zestimate®
$240/sqft
$3,247 Estimated rent
Home value
$534,900
$481,000 - $599,000
$3,247/mo
Zestimate® history
Loading...
Owner options
Explore your selling options
What's special
Beautiful 4 bd, 2.1 bath home with a finished basement and huge yard in Pepper Valley!! Newer kitchen and baths, newer carpet, newer siding, newer paint and white trim throughout, NEW modern lighting & newer hardwood flooring throughout main level (2020)!! Gorgeous, white washed fireplace with NEW built ins in family room, white French doors leading to front living room, dining room hosts elegant light fixture & tons of natural light-semi open to the large kitchen with stainless steel appliances, granite countertops, & tile backsplash!! Breakfast nook area leads out to 2 level deck, fire pit area, & fully fenced yard, which is perfect for entertaining!! Upper level boasts primary bedroom with attached private bath & walk in closet, 3 more bedrooms, and another updated full bathroom!! Fully finished basement with newer paint & carpet (2020) and updated lighting (2024)!! Neighborhood park, tennis courts, and pool just a walk down the street!! Just a few minutes drive to shops & restaurants in highly renowned downtown Geneva!!
Zillow last checked: 8 hours ago
Listing updated: October 09, 2024 at 02:11am
Listing courtesy of:
Jacob Kilts 630-487-1896,
HomeSmart Realty Group
Bought with:
Rebecca Didier
HomeSmart Connect LLC
Source: MRED as distributed by MLS GRID,MLS#: 12119347
Facts & features
Interior
Bedrooms & bathrooms
- Bedrooms: 4
- Bathrooms: 3
- Full bathrooms: 2
- 1/2 bathrooms: 1
Primary bedroom
- Features: Flooring (Carpet), Bathroom (Full)
- Level: Second
- Area: 225 Square Feet
- Dimensions: 15X15
Bedroom 2
- Features: Flooring (Carpet)
- Level: Second
- Area: 156 Square Feet
- Dimensions: 12X13
Bedroom 3
- Features: Flooring (Carpet)
- Level: Second
- Area: 192 Square Feet
- Dimensions: 12X16
Bedroom 4
- Features: Flooring (Carpet)
- Level: Second
- Area: 180 Square Feet
- Dimensions: 15X12
Dining room
- Features: Flooring (Hardwood)
- Level: Main
- Area: 144 Square Feet
- Dimensions: 12X12
Family room
- Features: Flooring (Hardwood)
- Level: Main
- Area: 216 Square Feet
- Dimensions: 12X18
Game room
- Features: Flooring (Carpet)
- Level: Basement
- Area: 180 Square Feet
- Dimensions: 15X12
Kitchen
- Features: Kitchen (Eating Area-Breakfast Bar, Eating Area-Table Space), Flooring (Ceramic Tile)
- Level: Main
- Area: 285 Square Feet
- Dimensions: 15X19
Laundry
- Level: Basement
- Area: 195 Square Feet
- Dimensions: 13X15
Living room
- Features: Flooring (Hardwood)
- Level: Main
- Area: 225 Square Feet
- Dimensions: 15X15
Recreation room
- Features: Flooring (Carpet)
- Level: Basement
- Area: 352 Square Feet
- Dimensions: 16X22
Heating
- Natural Gas
Cooling
- Central Air
Appliances
- Included: Range, Microwave, Dishwasher, Refrigerator, Stainless Steel Appliance(s)
Features
- Basement: Finished,Full
- Number of fireplaces: 1
- Fireplace features: Family Room
Interior area
- Total structure area: 0
- Total interior livable area: 2,128 sqft
Property
Parking
- Total spaces: 2
- Parking features: On Site, Garage Owned, Attached, Garage
- Attached garage spaces: 2
Accessibility
- Accessibility features: No Disability Access
Features
- Stories: 2
- Fencing: Fenced
Lot
- Size: 0.29 Acres
- Dimensions: 86X144X85X144
Details
- Parcel number: 1204327018
- Special conditions: None
Construction
Type & style
- Home type: SingleFamily
- Property subtype: Single Family Residence
Materials
- Vinyl Siding
- Roof: Asphalt
Condition
- New construction: No
- Year built: 1976
Utilities & green energy
- Sewer: Public Sewer
- Water: Public
Community & neighborhood
Location
- Region: Geneva
HOA & financial
HOA
- Has HOA: Yes
- HOA fee: $320 annually
- Services included: Clubhouse, Pool
Other
Other facts
- Listing terms: Conventional
- Ownership: Fee Simple
Price history
| Date | Event | Price |
|---|---|---|
| 10/8/2024 | Sold | $510,000+2%$240/sqft |
Source: | ||
| 7/29/2024 | Contingent | $500,000$235/sqft |
Source: | ||
| 7/25/2024 | Listed for sale | $500,000+33.3%$235/sqft |
Source: | ||
| 1/6/2020 | Sold | $375,000-1.3%$176/sqft |
Source: | ||
| 11/18/2019 | Pending sale | $380,000$179/sqft |
Source: Baird & Warner - Geneva #10559766 | ||
Public tax history
| Year | Property taxes | Tax assessment |
|---|---|---|
| 2024 | $10,988 +17.7% | $152,407 +10% |
| 2023 | $9,334 +4.3% | $138,551 +7.6% |
| 2022 | $8,947 +3% | $128,741 +3.9% |
Find assessor info on the county website
Neighborhood: 60134
Nearby schools
GreatSchools rating
- 6/10Williamsburg Elementary SchoolGrades: K-5Distance: 0.3 mi
- 10/10Geneva Middle School NorthGrades: 6-8Distance: 1.6 mi
- 9/10Geneva Community High SchoolGrades: 9-12Distance: 0.9 mi
Schools provided by the listing agent
- Elementary: Williamsburg Elementary School
- Middle: Geneva Middle School
- High: Geneva Community High School
- District: 304
Source: MRED as distributed by MLS GRID. This data may not be complete. We recommend contacting the local school district to confirm school assignments for this home.

Get pre-qualified for a loan
At Zillow Home Loans, we can pre-qualify you in as little as 5 minutes with no impact to your credit score.An equal housing lender. NMLS #10287.
Sell for more on Zillow
Get a free Zillow Showcase℠ listing and you could sell for .
$534,900
2% more+ $10,698
With Zillow Showcase(estimated)
$545,598