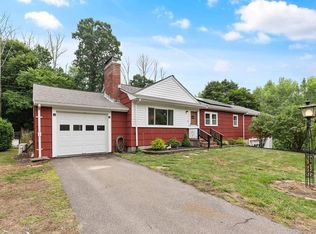Want new construction without the wait? Stunning newly renovated Acton home! This oversized split sits on over an acre lot on a dead end street w convenient access to the highway. Large open concept living, kitchen dining center around a grand stone floor to ceiling fireplace and boast gorgeous hardwood flooring, recessed lighting and tons of natural light. The kitchen features a wine fridge, double wall oven and gorgeous gas cooktop. The stunning quartz counters and herringbone marble backsplash are the perfect touch for this entertainers dream. The Master suite is massive, boasting a walk in closet, private walk out to rear deck and beautiful master bath w/ walk in shower separate soaking tub dripping with style. Three large bedrooms and full bathroom with laundry round out the main level. The fully finished basement boasts yet another floor to ceiling fireplace, large second living space with wet bar and office/ guest area with another full bathroom. This home is not to be missed!
This property is off market, which means it's not currently listed for sale or rent on Zillow. This may be different from what's available on other websites or public sources.

