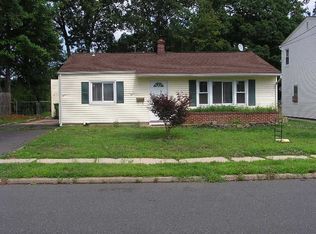Sold for $1,080,000
$1,080,000
19 Cambridge Rd, Edison, NJ 08817
5beds
3,240sqft
Single Family Residence
Built in 1952
8,041.18 Square Feet Lot
$1,089,200 Zestimate®
$333/sqft
$4,762 Estimated rent
Home value
$1,089,200
$991,000 - $1.20M
$4,762/mo
Zestimate® history
Loading...
Owner options
Explore your selling options
What's special
Welcome to this stunning 5 bedroom, 5.5 bathroom home featuring a luxurious ensuite on the first floor for added convenience. The bright and open layout includes a spacious living room and elegant dining room, while the modern kitchen is equipped with sleek finishes, ample counter space, and a pantry. The fully finished attic with its own full bathroom provides endless possibilities as a guest suite, office, or recreation space. Additional highlights include a one car garage, beautifully updated bathrooms, high-end finishes throughout, and abundant natural light, making this home the perfect blend of comfort, functionality, and style.
Zillow last checked: 8 hours ago
Listing updated: January 29, 2026 at 09:10pm
Listed by:
NORA KATTARIA,
SIGNATURE REALTY NJ 973-921-1111
Source: All Jersey MLS,MLS#: 2602891R
Facts & features
Interior
Bedrooms & bathrooms
- Bedrooms: 5
- Bathrooms: 6
- Full bathrooms: 5
- 1/2 bathrooms: 1
Primary bedroom
- Features: Walk-In Closet(s)
- Area: 240
- Dimensions: 15 x 16
Bedroom 2
- Area: 160
- Dimensions: 10 x 16
Bedroom 3
- Area: 156
- Dimensions: 12 x 13
Bedroom 4
- Area: 168
- Dimensions: 12 x 14
Dining room
- Features: Formal Dining Room
- Area: 224
- Dimensions: 14 x 16
Kitchen
- Features: Granite/Corian Countertops, Breakfast Bar, Pantry, Eat-in Kitchen
- Area: 176
- Dimensions: 11 x 16
Living room
- Area: 442
- Dimensions: 34 x 13
Basement
- Area: 0
Heating
- Zoned, Baseboard Hotwater
Cooling
- Central Air
Appliances
- Included: Self Cleaning Oven, Dishwasher, Gas Range/Oven, Refrigerator, See Remarks, Range, Gas Water Heater
Features
- Vaulted Ceiling(s), 1 Bedroom, Kitchen, Living Room, Bath Other, Other Room(s), Dining Room, 4 Bedrooms, Attic
- Flooring: Carpet, Ceramic Tile, Wood
- Has basement: No
- Number of fireplaces: 1
- Fireplace features: See Remarks
Interior area
- Total structure area: 3,240
- Total interior livable area: 3,240 sqft
Property
Parking
- Total spaces: 2
- Parking features: Attached Carport, 1 Car Width, 2 Cars Deep, Garage, See Remarks, Driveway
- Garage spaces: 1
- Carport spaces: 1
- Covered spaces: 2
- Has uncovered spaces: Yes
Features
- Levels: Three Or More
- Stories: 3
- Exterior features: Storage Shed, Yard
- Pool features: None
Lot
- Size: 8,041 sqft
- Dimensions: 134.00 x 0.00
- Features: See Remarks
Details
- Additional structures: Shed(s)
- Parcel number: 0501151000000017
- Zoning: RB
Construction
Type & style
- Home type: SingleFamily
- Architectural style: Ranch
- Property subtype: Single Family Residence
Materials
- Roof: Asphalt
Condition
- Year built: 1952
Utilities & green energy
- Gas: Natural Gas
- Sewer: Public Sewer
- Water: Public
- Utilities for property: Electricity Connected, Natural Gas Connected
Community & neighborhood
Location
- Region: Edison
Other
Other facts
- Ownership: Fee Simple
Price history
| Date | Event | Price |
|---|---|---|
| 10/2/2025 | Sold | $1,080,000+0.5%$333/sqft |
Source: | ||
| 8/28/2025 | Pending sale | $1,075,000$332/sqft |
Source: | ||
| 8/28/2025 | Contingent | $1,075,000$332/sqft |
Source: | ||
| 8/21/2025 | Listed for sale | $1,075,000+148.3%$332/sqft |
Source: | ||
| 10/21/2024 | Sold | $433,000-6.9%$134/sqft |
Source: | ||
Public tax history
| Year | Property taxes | Tax assessment |
|---|---|---|
| 2025 | $7,217 | $125,900 |
| 2024 | $7,217 +0.5% | $125,900 |
| 2023 | $7,180 0% | $125,900 |
Find assessor info on the county website
Neighborhood: Washington Park
Nearby schools
GreatSchools rating
- 7/10Washington Elementary SchoolGrades: K-5Distance: 0.1 mi
- 5/10Thomas Jefferson Middle SchoolGrades: 6-8Distance: 0.9 mi
- 4/10Edison High SchoolGrades: 9-12Distance: 0.4 mi
Get a cash offer in 3 minutes
Find out how much your home could sell for in as little as 3 minutes with a no-obligation cash offer.
Estimated market value$1,089,200
Get a cash offer in 3 minutes
Find out how much your home could sell for in as little as 3 minutes with a no-obligation cash offer.
Estimated market value
$1,089,200
