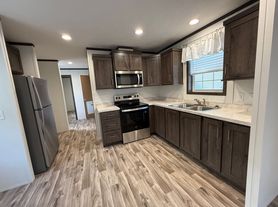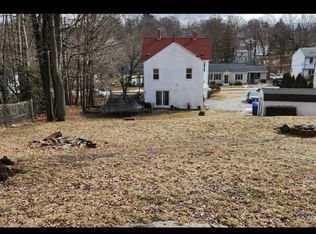Newly renovated hardwood-spacious 3 bedroom bright and plenty of space live-work. Features include private entrance to the apartment, large living room perfect for entertaining or cozy nights. 3 generously sized bedrooms with ample closet and extra room, perfect for an office space or reading room and a large private 3 season porch. Updated kitchen with plenty of cabinet and counter space. full bathroom with modern fixtures abundant natural light throughout the apartment and a convenient washer/dryer hook-up. 2 off street parking spaces. Ideally located for commuters, with ease access to route 2. Located near shopping, dining, schools and public transportation.
Renter is responsible for gas and electric services, No smoking allowed in the apartment or hallways
Apartment for rent
Accepts Zillow applications
$2,700/mo
19 Chapel St, Shirley, MA 01464
3beds
1,300sqft
This listing now includes required monthly fees in the total price. Learn more
Apartment
Available now
No pets
Hookups laundry
Off street parking
Forced air
What's special
Newly renovated hardwood
- 9 days |
- -- |
- -- |
Zillow last checked: 9 hours ago
Listing updated: November 29, 2025 at 01:13pm
Travel times
Facts & features
Interior
Bedrooms & bathrooms
- Bedrooms: 3
- Bathrooms: 1
- Full bathrooms: 1
Heating
- Forced Air
Appliances
- Included: Microwave, Oven, Refrigerator, WD Hookup
- Laundry: Hookups
Features
- WD Hookup
- Flooring: Hardwood
Interior area
- Total interior livable area: 1,300 sqft
Property
Parking
- Parking features: Off Street
- Details: Contact manager
Features
- Patio & porch: Porch
- Exterior features: Electricity not included in rent, Gas not included in rent, Heating system: Forced Air
Details
- Parcel number: SHIRM0015B000AL00004
Construction
Type & style
- Home type: Apartment
- Property subtype: Apartment
Building
Management
- Pets allowed: No
Community & HOA
Location
- Region: Shirley
Financial & listing details
- Lease term: 1 Year
Price history
| Date | Event | Price |
|---|---|---|
| 11/29/2025 | Listed for rent | $2,700$2/sqft |
Source: Zillow Rentals | ||
| 11/19/2025 | Listing removed | $2,700$2/sqft |
Source: Zillow Rentals | ||
| 10/15/2025 | Price change | $2,700-6.9%$2/sqft |
Source: Zillow Rentals | ||
| 9/25/2025 | Listed for rent | $2,900$2/sqft |
Source: Zillow Rentals | ||
| 9/1/2025 | Sold | $650,000+3.7%$500/sqft |
Source: MLS PIN #73392297 | ||

