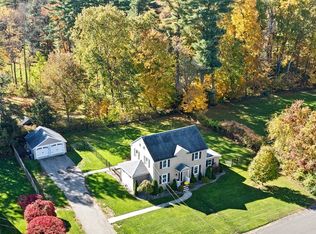Royal Barry Willis Cape offering FIRST FLOOR BEDROOM and 3BRs on the 2nd floor - PERFECT!! Character and warmth welcomes you as you enter the HEATED Sunporch w windows that slide open to the brick patio+yard space that's huge - follow me inside: enter the DR w picture window that brightens the grand LR w/built-in cabinets and shelves galore; Fpl is now ready for your pellet stove. Admire the HDW floors throughout and enter the kitchen w recessed lighting, newer windows, pantry and FullBth adjacent to the 1st fl BR that has a walk in closet + HWD floors of course! Upstairs you will see the hallway is hardwood, a FullBth, more closets +BR2 has an extra large closet, BR3 has skylight+under the eve closet too, MBR fits a king size bed+has 3closets to incl a built in California closet. Driveway is paved up to the 2-Car Garage w electric doors+loft storage opens right into that heated sunroom/mudroom. BUYERS CHANGED THEIR MIND !! THIS IS A SECOND CHANCE FOR YOU!!
This property is off market, which means it's not currently listed for sale or rent on Zillow. This may be different from what's available on other websites or public sources.

