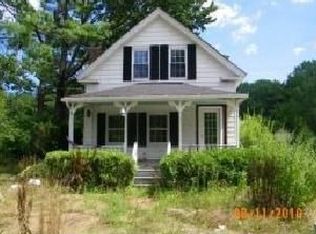Closed
Listed by:
Jacqueline Mee,
Great Island Realty LLC 603-433-3350
Bought with: Canal Street Realty LLC
$577,000
19 East Derry Road, Chester, NH 03036
4beds
1,800sqft
Ranch
Built in 1978
6.3 Acres Lot
$576,700 Zestimate®
$321/sqft
$3,459 Estimated rent
Home value
$576,700
$536,000 - $617,000
$3,459/mo
Zestimate® history
Loading...
Owner options
Explore your selling options
What's special
Set on a beautiful 6.3-acre lot in the desirable town of Chester, this spacious 4-bedroom, 2-bathroom ranch offers the ease of single-level living and plenty of room to make it your own. The home features a well-designed layout with generous-sized rooms throughout. The large living room centers around a striking stone fireplace, while the open kitchen flows nicely into the dining area—ideal for everyday living or entertaining. The primary bedroom includes an en suite bath and walk-in closet, and all bedrooms are comfortably sized. The walkout basement offers great storage and potential for future finished space. Outside, enjoy a peaceful wooded setting with walking trails, a pond, and wooded luscious landscaping. There’s also a large barn in need of work, offering great potential for additional storage, a workshop, or hobby space. Located in the highly regarded Chester Academy / Pinkerton Academy school system. Home is being sold as-is and likely will not qualify for VA/FHA financing. Showings begin at the Open House: Friday 8/8 from 4–6pm and Saturday 8/9 10am–12pm.
Zillow last checked: 8 hours ago
Listing updated: September 16, 2025 at 05:42am
Listed by:
Jacqueline Mee,
Great Island Realty LLC 603-433-3350
Bought with:
William J Robertson
Canal Street Realty LLC
Source: PrimeMLS,MLS#: 5055175
Facts & features
Interior
Bedrooms & bathrooms
- Bedrooms: 4
- Bathrooms: 2
- Full bathrooms: 1
- 3/4 bathrooms: 1
Heating
- Oil, Baseboard, Hot Water
Cooling
- Wall Unit(s)
Appliances
- Included: Dishwasher, Dryer, Microwave, Electric Range, Refrigerator, Washer
- Laundry: In Basement
Features
- Dining Area, Kitchen/Dining, Kitchen/Family, Kitchen/Living, Living/Dining, Primary BR w/ BA, Indoor Storage, Walk-In Closet(s)
- Flooring: Carpet, Hardwood
- Basement: Interior Stairs,Walkout,Interior Entry
- Attic: Walk-up
- Number of fireplaces: 1
- Fireplace features: 1 Fireplace
Interior area
- Total structure area: 3,600
- Total interior livable area: 1,800 sqft
- Finished area above ground: 1,800
- Finished area below ground: 0
Property
Parking
- Total spaces: 2
- Parking features: Concrete
- Garage spaces: 2
Accessibility
- Accessibility features: 1st Floor Bedroom, 1st Floor Full Bathroom, Accessibility Features, One-Level Home
Features
- Levels: One
- Stories: 1
- Patio & porch: Covered Porch
- Exterior features: Deck, Garden, Shed, Storage
- Waterfront features: Pond
- Frontage length: Road frontage: 290
Lot
- Size: 6.30 Acres
- Features: Country Setting, Rural
Details
- Additional structures: Barn(s), Outbuilding
- Parcel number: DERYM44B13
- Zoning description: RD Residential District
Construction
Type & style
- Home type: SingleFamily
- Architectural style: Ranch
- Property subtype: Ranch
Materials
- Vinyl Siding
- Foundation: Concrete
- Roof: Asphalt Shingle
Condition
- New construction: No
- Year built: 1978
Utilities & green energy
- Electric: 200+ Amp Service, Circuit Breakers
- Sewer: Septic Design Available, Septic Tank
- Utilities for property: Cable
Community & neighborhood
Location
- Region: Derry
Other
Other facts
- Road surface type: Paved
Price history
| Date | Event | Price |
|---|---|---|
| 9/15/2025 | Sold | $577,000+4.9%$321/sqft |
Source: | ||
| 8/12/2025 | Contingent | $550,000$306/sqft |
Source: | ||
| 8/6/2025 | Listed for sale | $550,000$306/sqft |
Source: | ||
Public tax history
| Year | Property taxes | Tax assessment |
|---|---|---|
| 2024 | $2,851 +6.3% | $152,520 +17.6% |
| 2023 | $2,683 +8.6% | $129,720 |
| 2022 | $2,470 -18.5% | $129,720 +4.2% |
Find assessor info on the county website
Neighborhood: 03038
Nearby schools
GreatSchools rating
- 5/10Chester AcademyGrades: PK-8Distance: 1.6 mi
Schools provided by the listing agent
- Elementary: Chester Academy
- Middle: Chester Academy
- High: Pinkerton Academy
- District: Pinkerton Academy
Source: PrimeMLS. This data may not be complete. We recommend contacting the local school district to confirm school assignments for this home.
Get a cash offer in 3 minutes
Find out how much your home could sell for in as little as 3 minutes with a no-obligation cash offer.
Estimated market value$576,700
Get a cash offer in 3 minutes
Find out how much your home could sell for in as little as 3 minutes with a no-obligation cash offer.
Estimated market value
$576,700
