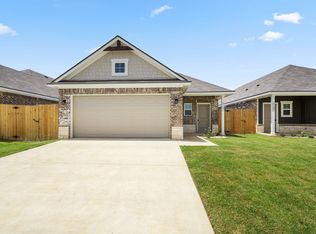Sold
Price Unknown
19 Circle Rd, Longview, TX 75602
3beds
1,948sqft
Single Family Residence
Built in 1982
0.65 Acres Lot
$278,900 Zestimate®
$--/sqft
$1,824 Estimated rent
Home value
$278,900
$262,000 - $296,000
$1,824/mo
Zestimate® history
Loading...
Owner options
Explore your selling options
What's special
This one checks so many boxes! You will be blown away by this beautiful home that has been completely and thoughtfully remodeled. Located on .648 acre just outside Longview city limits in the Hallsville ISD with no restrictions. There are three spacious bedrooms PLUS a flex room that could be an office, home gym, or playroom. The floor plan is open and bright with lots of natural light. Perfect for entertaining crowds with a dedicated dining area, kitchen bar area, plus a breakfast nook that could also be a great sitting area with views of the backyard space. The kitchen is new top to bottom, with wood cabinets, granite countertops, and matching stainless steel appliances. As a bonus, there is a huge pantry with gorgeous glass panel doors to allow for the sunlight to filter through to the kitchen. When you enter from the garage, there is a large laundry room with space to leave all of your stuff before coming into the rest of the house. The back yard is naturally private with lots of trees for shade. It does back up to a creek but would need a bit more clearing to see it. There are extra storage buildings for your lawn equipment. A complete list of updates is available. Some of them include: new HVAC system, new water heater, new chimney cap, repaired septic system, plus so much more!
Zillow last checked: 8 hours ago
Listing updated: October 08, 2025 at 10:14am
Listed by:
Virginia A Cammack 903-261-1145,
Keebaugh & Company
Bought with:
Cindy Pinkerton
East Texas Realty
Source: LGVBOARD,MLS#: 20255311
Facts & features
Interior
Bedrooms & bathrooms
- Bedrooms: 3
- Bathrooms: 2
- Full bathrooms: 2
Bedroom
- Features: Walk-In Closet(s)
Bathroom
- Features: Shower Only, Shower/Tub, Double Vanity, Walk-In Closet(s), Granite Counters
Heating
- Central Gas
Cooling
- Central Electric
Appliances
- Included: Elec Range/Oven, Dishwasher, Gas Water Heater
- Laundry: Laundry Room
Features
- High Ceilings, Ceiling Fan(s), Granite Counters, Ceiling Fans
- Flooring: Vinyl
- Number of fireplaces: 1
- Fireplace features: Wood Burning
Interior area
- Total structure area: 1,948
- Total interior livable area: 1,948 sqft
Property
Parking
- Total spaces: 2
- Parking features: Garage, Detached, Rear/Side Entry, Other Driveway
- Garage spaces: 2
- Has uncovered spaces: Yes
Features
- Levels: One
- Stories: 1
- Patio & porch: Patio
- Exterior features: Rain Gutters
- Pool features: None
- Fencing: Wood,Partial
Lot
- Size: 0.65 Acres
- Dimensions: 145 x 194
Details
- Additional structures: Storage Buildings
- Parcel number: R000046918
Construction
Type & style
- Home type: SingleFamily
- Property subtype: Single Family Residence
Materials
- Brick
- Foundation: Slab
- Roof: Composition
Condition
- Year built: 1982
Utilities & green energy
- Electric: Rural Electric
- Gas: Natural Gas
- Sewer: Aerobic Septic, Cooperative
- Water: Cooperative, Gum Spring
- Utilities for property: Natural Gas Available
Community & neighborhood
Security
- Security features: Smoke Detector(s)
Location
- Region: Longview
Other
Other facts
- Listing terms: FHA,Conventional,VA Loan,Credit
Price history
| Date | Event | Price |
|---|---|---|
| 10/3/2025 | Sold | -- |
Source: | ||
| 8/1/2025 | Listed for sale | $299,000$153/sqft |
Source: | ||
Public tax history
| Year | Property taxes | Tax assessment |
|---|---|---|
| 2024 | $2,306 +5% | $198,220 +5.5% |
| 2023 | $2,195 -10.1% | $187,960 +9.1% |
| 2022 | $2,442 | $172,290 +14.4% |
Find assessor info on the county website
Neighborhood: 75602
Nearby schools
GreatSchools rating
- 7/10Hallsville Intermediate SchoolGrades: 5Distance: 6.6 mi
- 9/10Hallsville Junior High SchoolGrades: 6-8Distance: 6.5 mi
- 6/10Hallsville High SchoolGrades: 9-12Distance: 6.4 mi
Schools provided by the listing agent
- District: Hallsville ISD
Source: LGVBOARD. This data may not be complete. We recommend contacting the local school district to confirm school assignments for this home.
