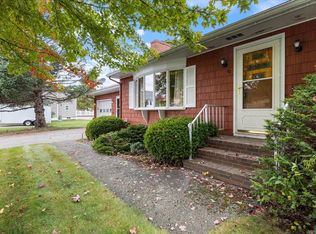Closed
$430,000
19 Clarendon Street, Biddeford, ME 04005
2beds
1,416sqft
Single Family Residence
Built in 1933
7,840.8 Square Feet Lot
$436,800 Zestimate®
$304/sqft
$2,589 Estimated rent
Home value
$436,800
$393,000 - $485,000
$2,589/mo
Zestimate® history
Loading...
Owner options
Explore your selling options
What's special
Welcome to 19 Clarendon St in Biddeford, Maine! This bright and spacious two-bedroom, two-bathroom home is nestled in a quiet, walkable neighborhood with convenient access to local amenities. The main floor features a welcoming front and back entrance, with a large deck off the kitchen—perfect for outdoor entertaining. The kitchen boasts a breakfast bar, custom cabinetry, and a spacious pantry.
Natural light floods the living area through four large corner windows, complete with custom vertical blinds. Cozy up by the remote-controlled gas fireplace during the colder months. The home is equipped with radiant heating and heat pump A/C units on both floors for year-round comfort.
Upstairs, you'll find a built-in office area and a massive primary suite with a sitting area, walk-in closet, and abundant storage space. The long driveway leads to a heated two-car garage with 10-foot ceilings, a workshop with a separate entrance, and an expansive loft for extra storage or creative potential.
Additional perks include a large basement with laundry and storage space, and all mirrors and stained glass are included in the sale. Most furniture is also available for purchase. Don't miss out on this charming home that combines comfort, functionality, and style in one of Biddeford's best neighborhoods!
Zillow last checked: 8 hours ago
Listing updated: February 13, 2025 at 05:05am
Listed by:
RE/MAX Oceanside
Bought with:
Coldwell Banker Realty
Source: Maine Listings,MLS#: 1606368
Facts & features
Interior
Bedrooms & bathrooms
- Bedrooms: 2
- Bathrooms: 2
- Full bathrooms: 2
Primary bedroom
- Level: Second
Bedroom 1
- Level: Second
Dining room
- Level: First
Kitchen
- Level: First
Living room
- Level: First
Heating
- Heat Pump, Hot Water, Radiant
Cooling
- Heat Pump
Appliances
- Included: Dishwasher, Dryer, Microwave, Electric Range, Refrigerator, Washer
Features
- Bathtub, Walk-In Closet(s)
- Flooring: Tile, Wood
- Basement: Interior Entry,Unfinished
- Number of fireplaces: 1
Interior area
- Total structure area: 1,416
- Total interior livable area: 1,416 sqft
- Finished area above ground: 1,416
- Finished area below ground: 0
Property
Parking
- Total spaces: 2
- Parking features: Paved, 5 - 10 Spaces, Off Street, Heated Garage, Storage
- Garage spaces: 2
Features
- Patio & porch: Deck
Lot
- Size: 7,840 sqft
- Features: City Lot, Near Shopping, Neighborhood, Level, Sidewalks
Details
- Parcel number: BIDDM35L11
- Zoning: R-2
Construction
Type & style
- Home type: SingleFamily
- Architectural style: Other
- Property subtype: Single Family Residence
Materials
- Wood Frame, Vinyl Siding
- Roof: Shingle
Condition
- Year built: 1933
Utilities & green energy
- Electric: Circuit Breakers
- Sewer: Public Sewer
- Water: Public
- Utilities for property: Utilities On
Community & neighborhood
Location
- Region: Biddeford
Other
Other facts
- Road surface type: Paved
Price history
| Date | Event | Price |
|---|---|---|
| 2/12/2025 | Sold | $430,000-6.9%$304/sqft |
Source: | ||
| 1/23/2025 | Pending sale | $462,000$326/sqft |
Source: | ||
| 11/14/2024 | Price change | $462,000-1.3%$326/sqft |
Source: | ||
| 10/9/2024 | Listed for sale | $468,000+15.6%$331/sqft |
Source: | ||
| 6/30/2022 | Sold | $405,000+12.8%$286/sqft |
Source: | ||
Public tax history
| Year | Property taxes | Tax assessment |
|---|---|---|
| 2024 | $4,944 +9.2% | $347,700 +0.7% |
| 2023 | $4,529 +18.2% | $345,200 +47.8% |
| 2022 | $3,832 +3.3% | $233,500 +14.8% |
Find assessor info on the county website
Neighborhood: 04005
Nearby schools
GreatSchools rating
- NAJohn F Kennedy Memorial SchoolGrades: PK-KDistance: 0.5 mi
- 3/10Biddeford Middle SchoolGrades: 5-8Distance: 0.8 mi
- 5/10Biddeford High SchoolGrades: 9-12Distance: 1 mi

Get pre-qualified for a loan
At Zillow Home Loans, we can pre-qualify you in as little as 5 minutes with no impact to your credit score.An equal housing lender. NMLS #10287.
