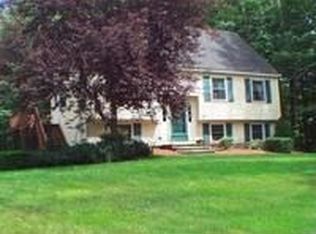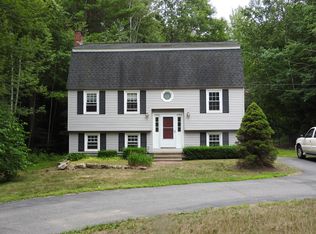Closed
Listed by:
Nancy Forristall,
VRG Massachusetts LLC dba The Virtual Realty Group 617-710-9565
Bought with: Coldwell Banker Realty - Portsmouth, NH
$655,000
19 Colby Road, Kingston, NH 03848
3beds
2,370sqft
Single Family Residence
Built in 1987
3.1 Acres Lot
$670,300 Zestimate®
$276/sqft
$3,372 Estimated rent
Home value
$670,300
$617,000 - $731,000
$3,372/mo
Zestimate® history
Loading...
Owner options
Explore your selling options
What's special
****PRICE IMPROVEMENT****You are not going to want to miss this warm and inviting log home set back down a long driveway. You will be amazed at the beautifully landscaped property complete with multiple water features on 3.1 acres of land . Enter through the granite stepped front door or into the middle mudroom entrance to the 3 year old kitchen/dining area with modern appliances and granite counters. There is a spacious living room with a pellet stove and sliders to the back patio. Relax in the sun room off the dining room soothed by the sound of water from the front fountain. A walk in pantry is off the kitchen as well as a half bath with 1st floor laundry. The center stairs lead to 3 bedrooms with vaulted ceilings and a bonus room for home office or study. A full bath is also on the second floor.The basement has high ceilings,kept dry with a perimeter drain and a sump pump, a new water filtration system. The garage has plenty of room for storage and a rec room above. Multiple Patios, more water features in the backyard even huge stone fire pit. Float and watch the stars relaxing in the hot tub on your own private oasis.
Zillow last checked: 8 hours ago
Listing updated: November 25, 2024 at 07:49am
Listed by:
Nancy Forristall,
VRG Massachusetts LLC dba The Virtual Realty Group 617-710-9565
Bought with:
Paula Warner
Coldwell Banker Realty - Portsmouth, NH
Source: PrimeMLS,MLS#: 5010471
Facts & features
Interior
Bedrooms & bathrooms
- Bedrooms: 3
- Bathrooms: 2
- Full bathrooms: 1
- 1/2 bathrooms: 1
Heating
- Oil, Pellet Stove, Hot Water
Cooling
- Other
Appliances
- Included: Microwave, Electric Range, Refrigerator, Tankless Water Heater, Exhaust Fan
- Laundry: 1st Floor Laundry
Features
- Cathedral Ceiling(s), Ceiling Fan(s), Kitchen/Dining, Walk-in Pantry
- Flooring: Carpet, Manufactured
- Windows: Screens
- Basement: Concrete,Concrete Floor,Sump Pump,Interior Access,Exterior Entry,Basement Stairs,Walk-Up Access
Interior area
- Total structure area: 3,220
- Total interior livable area: 2,370 sqft
- Finished area above ground: 2,370
- Finished area below ground: 0
Property
Parking
- Total spaces: 6
- Parking features: Gravel, Paved, Driveway, Garage, Off Street, Parking Spaces 6+
- Garage spaces: 2
- Has uncovered spaces: Yes
Features
- Levels: Two
- Stories: 2
- Patio & porch: Patio
- Exterior features: Garden
- Has spa: Yes
- Spa features: Heated
- Fencing: Invisible Pet Fence
- Frontage length: Road frontage: 237
Lot
- Size: 3.10 Acres
- Features: Landscaped, Wooded
Details
- Parcel number: KNGSM000R7B000020L000007
- Zoning description: Single Family Residential
Construction
Type & style
- Home type: SingleFamily
- Property subtype: Single Family Residence
Materials
- Log Exterior
- Foundation: Poured Concrete
- Roof: Asphalt Shingle
Condition
- New construction: No
- Year built: 1987
Utilities & green energy
- Electric: 200+ Amp Service
- Sewer: 1000 Gallon, On-Site Septic Exists
- Utilities for property: Cable Available
Community & neighborhood
Location
- Region: Kingston
Other
Other facts
- Road surface type: Paved
Price history
| Date | Event | Price |
|---|---|---|
| 11/25/2024 | Sold | $655,000-0.6%$276/sqft |
Source: | ||
| 9/30/2024 | Contingent | $659,000$278/sqft |
Source: | ||
| 9/17/2024 | Price change | $659,000-2.9%$278/sqft |
Source: | ||
| 9/12/2024 | Price change | $679,000-1.5%$286/sqft |
Source: | ||
| 9/4/2024 | Listed for sale | $689,000$291/sqft |
Source: | ||
Public tax history
| Year | Property taxes | Tax assessment |
|---|---|---|
| 2024 | $10,120 +5.3% | $609,300 |
| 2023 | $9,615 +10.9% | $609,300 +59.6% |
| 2022 | $8,671 +8.8% | $381,800 |
Find assessor info on the county website
Neighborhood: 03848
Nearby schools
GreatSchools rating
- 6/10Memorial SchoolGrades: 3-5Distance: 2.4 mi
- 6/10Sanborn Regional Middle SchoolGrades: 6-8Distance: 2 mi
- 8/10Sanborn Regional High SchoolGrades: 9-12Distance: 2 mi
Schools provided by the listing agent
- Middle: Sanborn Regional Middle School
- High: Sanborn Regional High School
Source: PrimeMLS. This data may not be complete. We recommend contacting the local school district to confirm school assignments for this home.
Get a cash offer in 3 minutes
Find out how much your home could sell for in as little as 3 minutes with a no-obligation cash offer.
Estimated market value$670,300
Get a cash offer in 3 minutes
Find out how much your home could sell for in as little as 3 minutes with a no-obligation cash offer.
Estimated market value
$670,300

