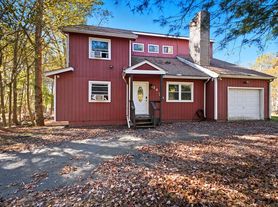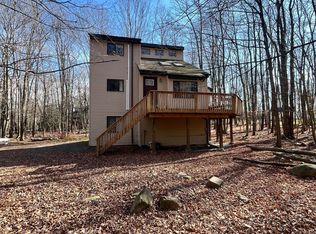Fully Furnished and freshly remodeled 3 bed 3 bath 2480 sq. ft. home for rent in Big Bass Lake gated community. Very secure neighborhood with tons of amenities including both indoor and outdoor pools, an amazing lake beach, basketball and tennis courts, clubhouse and gym. Home has hardwood floors on the main level and tons of natural light. Each of the 3 bathrooms have tiled showers with jetted shower panels. 1 stall garage for parking or plenty of storage.
Owner pays water. Tenant responsible for gas and electric. Pets allowed with monthly pet fee ($50 per pet). No smoking allowed. Last months rent and security deposit due at signing.
House for rent
Accepts Zillow applications
$2,700/mo
19 Conservancy Ct, Clifton Township, PA 18424
3beds
2,480sqft
Price may not include required fees and charges.
Single family residence
Available now
Cats, dogs OK
In unit laundry
Attached garage parking
What's special
- 64 days |
- -- |
- -- |
Zillow last checked: 10 hours ago
Listing updated: December 02, 2025 at 08:13pm
Travel times
Facts & features
Interior
Bedrooms & bathrooms
- Bedrooms: 3
- Bathrooms: 3
- Full bathrooms: 3
Appliances
- Included: Dishwasher, Dryer, Washer
- Laundry: In Unit
Features
- Flooring: Hardwood
- Furnished: Yes
Interior area
- Total interior livable area: 2,480 sqft
Property
Parking
- Parking features: Attached, Off Street
- Has attached garage: Yes
- Details: Contact manager
Features
- Exterior features: Bicycle storage, Electricity not included in rent, Gas not included in rent, Water included in rent
- Has private pool: Yes
Details
- Parcel number: 22803030016
Construction
Type & style
- Home type: SingleFamily
- Property subtype: Single Family Residence
Utilities & green energy
- Utilities for property: Water
Community & HOA
Community
- Features: Fitness Center
HOA
- Amenities included: Fitness Center, Pool
Location
- Region: Clifton Township
Financial & listing details
- Lease term: 6 Month
Price history
| Date | Event | Price |
|---|---|---|
| 11/16/2025 | Listing removed | $385,000$155/sqft |
Source: PMAR #PM-132228 | ||
| 11/5/2025 | Price change | $385,000-1.3%$155/sqft |
Source: PMAR #PM-132228 | ||
| 10/7/2025 | Price change | $2,700-6.9%$1/sqft |
Source: Zillow Rentals | ||
| 10/6/2025 | Price change | $390,000-1.3%$157/sqft |
Source: PMAR #PM-132228 | ||
| 10/3/2025 | Listed for rent | $2,900+7.4%$1/sqft |
Source: Zillow Rentals | ||

