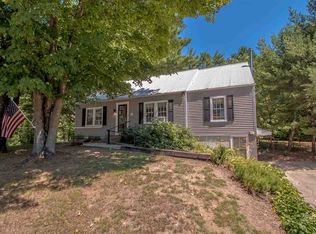Closed
Listed by:
Ben D Higgins,
Pinkham Real Estate 603-356-5425
Bought with: KW Coastal and Lakes & Mountains Realty/N Conway
$405,000
19 Council Road, Conway, NH 03818
2beds
1,269sqft
Single Family Residence
Built in 1960
0.71 Acres Lot
$449,300 Zestimate®
$319/sqft
$2,184 Estimated rent
Home value
$449,300
$418,000 - $485,000
$2,184/mo
Zestimate® history
Loading...
Owner options
Explore your selling options
What's special
This beautifully updated 2 bedroom home offers modern comfort and style, just minutes from town with the added convenience of public utilities. The whole living area has been completely remodeled, featuring a new kitchen with granite countertops, a fully renovated bathroom with a walk-in tiled shower, new windows, a new roof, and a new heating system—every detail thoughtfully upgraded. The walkout basement provides plenty of additional space, ready to be tailored to your needs, whether as a recreation area, workshop, or storage. Outside, you'll find an outbuilding with power, perfect for extra storage or a creative workspace. The property is zoned for both residential and commercial use, giving you limitless possibilities. With its blend of modern upgrades, versatile spaces, and a convenient location close to all amenities, this home is ready to welcome you.
Zillow last checked: 8 hours ago
Listing updated: May 22, 2025 at 11:01am
Listed by:
Ben D Higgins,
Pinkham Real Estate 603-356-5425
Bought with:
Chellsey Latham
KW Coastal and Lakes & Mountains Realty/N Conway
Source: PrimeMLS,MLS#: 5025577
Facts & features
Interior
Bedrooms & bathrooms
- Bedrooms: 2
- Bathrooms: 2
- Full bathrooms: 1
- 1/2 bathrooms: 1
Heating
- Oil, Baseboard
Cooling
- None
Features
- Basement: Partially Finished,Interior Stairs,Walkout,Walk-Out Access
Interior area
- Total structure area: 2,457
- Total interior livable area: 1,269 sqft
- Finished area above ground: 1,269
- Finished area below ground: 0
Property
Parking
- Parking features: Circular Driveway, Paved
Features
- Levels: Two
- Stories: 2
- Frontage length: Road frontage: 124
Lot
- Size: 0.71 Acres
- Features: Major Road Frontage
Details
- Parcel number: CNWYM262B95
- Zoning description: Highway Commerical
Construction
Type & style
- Home type: SingleFamily
- Architectural style: Cape
- Property subtype: Single Family Residence
Materials
- Wood Frame, Clapboard Exterior, Wood Siding
- Foundation: Block, Concrete
- Roof: Asphalt Shingle
Condition
- New construction: No
- Year built: 1960
Utilities & green energy
- Electric: 200+ Amp Service
- Sewer: Public Sewer
- Utilities for property: Cable Available
Community & neighborhood
Location
- Region: Conway
Other
Other facts
- Road surface type: Paved
Price history
| Date | Event | Price |
|---|---|---|
| 5/22/2025 | Sold | $405,000-3.6%$319/sqft |
Source: | ||
| 1/2/2025 | Listed for sale | $420,000$331/sqft |
Source: | ||
| 11/3/2024 | Listing removed | $420,000$331/sqft |
Source: | ||
| 8/3/2024 | Price change | $420,000-6.7%$331/sqft |
Source: | ||
| 7/1/2024 | Listed for sale | $450,000$355/sqft |
Source: | ||
Public tax history
Tax history is unavailable.
Find assessor info on the county website
Neighborhood: 03818
Nearby schools
GreatSchools rating
- 5/10Conway Elementary SchoolGrades: K-6Distance: 1.1 mi
- 7/10A. Crosby Kennett Middle SchoolGrades: 7-8Distance: 1.1 mi
- 4/10Kennett High SchoolGrades: 9-12Distance: 1.2 mi
Schools provided by the listing agent
- District: SAU #9
Source: PrimeMLS. This data may not be complete. We recommend contacting the local school district to confirm school assignments for this home.

Get pre-qualified for a loan
At Zillow Home Loans, we can pre-qualify you in as little as 5 minutes with no impact to your credit score.An equal housing lender. NMLS #10287.
