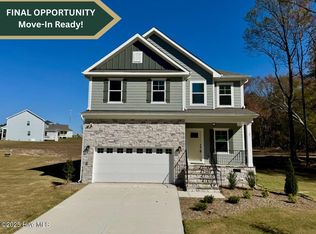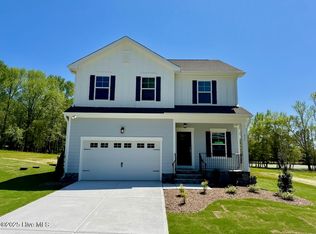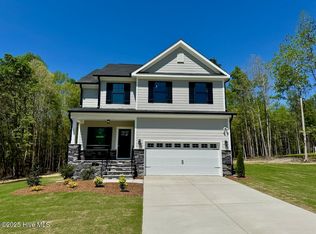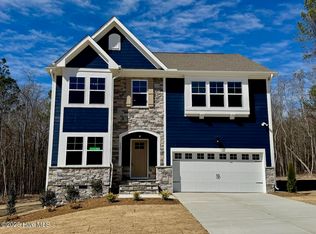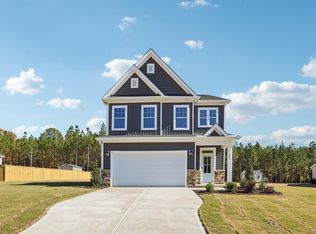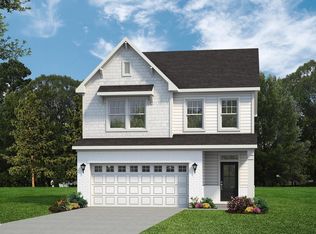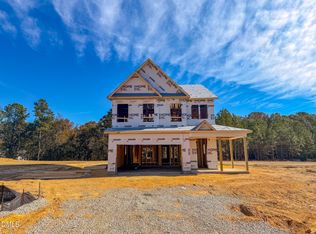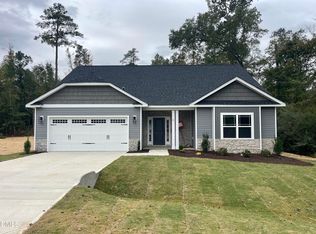19 Covey Rise Way, Lillington, NC 27546
What's special
- 362 days |
- 295 |
- 33 |
Zillow last checked: 9 hours ago
Listing updated: 14 hours ago
Nate Nunes 925-487-7997,
Coldwell Banker HPW New Homes
Travel times
Schedule tour
Select your preferred tour type — either in-person or real-time video tour — then discuss available options with the builder representative you're connected with.
Open houses
Facts & features
Interior
Bedrooms & bathrooms
- Bedrooms: 3
- Bathrooms: 2
- Full bathrooms: 2
Heating
- Electric, Fireplace(s), Heat Pump
Cooling
- Ceiling Fan(s), Central Air, Electric
Appliances
- Included: Dishwasher, Electric Range, Exhaust Fan, Microwave, Stainless Steel Appliance(s), Vented Exhaust Fan, Water Heater
- Laundry: Electric Dryer Hookup, Inside, Laundry Room, Main Level, Washer Hookup
Features
- Bathtub/Shower Combination, Built-in Features, Cathedral Ceiling(s), Ceiling Fan(s), Dining L, Double Vanity, Eat-in Kitchen, Entrance Foyer, High Ceilings, Kitchen Island, Open Floorplan, Pantry, Quartz Counters, Recessed Lighting, Separate Shower, Smooth Ceilings, Soaking Tub, Vaulted Ceiling(s), Walk-In Closet(s), Walk-In Shower, Water Closet, Wired for Data
- Flooring: Carpet, Ceramic Tile, Hardwood
- Windows: Double Pane Windows, Insulated Windows, Low-Emissivity Windows, Screens, Shutters
- Basement: Crawl Space
- Number of fireplaces: 1
- Fireplace features: Gas Log, Great Room, Propane
Interior area
- Total structure area: 1,773
- Total interior livable area: 1,773 sqft
- Finished area above ground: 1,773
- Finished area below ground: 0
Video & virtual tour
Property
Parking
- Total spaces: 2
- Parking features: Attached, Concrete, Driveway, Garage, Garage Door Opener
- Attached garage spaces: 2
Features
- Levels: One
- Stories: 1
- Patio & porch: Covered, Deck, Front Porch
- Exterior features: Rain Gutters
- Has view: Yes
- View description: Pond, Trees/Woods
- Has water view: Yes
- Water view: Pond
Lot
- Size: 0.58 Acres
- Features: Back Yard, Cleared, Corner Lot, Cul-De-Sac, Front Yard
Details
- Parcel number: 130640 0106 15
- Zoning: RA-30
- Special conditions: Standard
Construction
Type & style
- Home type: SingleFamily
- Architectural style: Ranch
- Property subtype: Single Family Residence, Residential
Materials
- Board & Batten Siding, Fiber Cement, Stone
- Roof: Shingle
Condition
- New construction: Yes
- Year built: 2025
- Major remodel year: 2025
Details
- Builder name: Great Southern Homes
Utilities & green energy
- Sewer: Septic Tank
- Water: Public
- Utilities for property: Cable Available, Electricity Connected, Phone Available, Septic Connected, Water Connected, Underground Utilities
Community & HOA
Community
- Features: Street Lights
- Subdivision: Griffon Pointe
HOA
- Has HOA: Yes
- Services included: Insurance, Maintenance Grounds
- HOA fee: $85 monthly
Location
- Region: Lillington
Financial & listing details
- Price per square foot: $217/sqft
- Tax assessed value: $27,040
- Annual tax amount: $186
- Date on market: 12/14/2024
- Road surface type: Asphalt
About the community
Build Jobs With Mad Money
Build Jobs $15,000 In Mad Money*** With Homeowners Mortgage.Source: Great Southern Homes
2 homes in this community
Available homes
| Listing | Price | Bed / bath | Status |
|---|---|---|---|
Current home: 19 Covey Rise Way | $384,900 | 3 bed / 2 bath | Available |
| 45 Covey Rise Way | $379,900 | 4 bed / 3 bath | Available |
Source: Great Southern Homes
Contact builder

By pressing Contact builder, you agree that Zillow Group and other real estate professionals may call/text you about your inquiry, which may involve use of automated means and prerecorded/artificial voices and applies even if you are registered on a national or state Do Not Call list. You don't need to consent as a condition of buying any property, goods, or services. Message/data rates may apply. You also agree to our Terms of Use.
Learn how to advertise your homesEstimated market value
Not available
Estimated sales range
Not available
Not available
Price history
| Date | Event | Price |
|---|---|---|
| 11/13/2025 | Price change | $384,900-0.8%$217/sqft |
Source: | ||
| 10/10/2025 | Price change | $387,900-0.4%$219/sqft |
Source: | ||
| 9/10/2025 | Price change | $389,500-0.1%$220/sqft |
Source: | ||
| 7/8/2025 | Price change | $389,900-2.5%$220/sqft |
Source: | ||
| 5/14/2025 | Price change | $400,000+0%$226/sqft |
Source: | ||
Public tax history
| Year | Property taxes | Tax assessment |
|---|---|---|
| 2024 | $187 | $27,040 |
| 2023 | $187 | $27,040 |
| 2022 | -- | -- |
Find assessor info on the county website
Monthly payment
Neighborhood: 27546
Nearby schools
GreatSchools rating
- 3/10Lillington-Shawtown ElementaryGrades: PK-5Distance: 1.6 mi
- 2/10Harnett Central MiddleGrades: 6-8Distance: 6 mi
- 3/10Harnett Central HighGrades: 9-12Distance: 6.3 mi
Schools provided by the MLS
- Elementary: Harnett - Shawtown Lillington
- Middle: Harnett - Harnett Central
- High: Harnett - Harnett Central
Source: Doorify MLS. This data may not be complete. We recommend contacting the local school district to confirm school assignments for this home.
