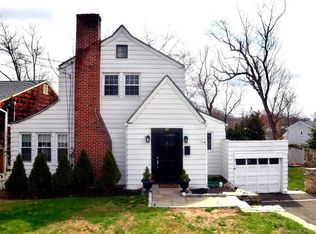Sold for $550,000 on 11/13/24
$550,000
19 Cowan Avenue, Stamford, CT 06906
3beds
1,140sqft
Single Family Residence
Built in 1952
4,791.6 Square Feet Lot
$583,000 Zestimate®
$482/sqft
$3,643 Estimated rent
Maximize your home sale
Get more eyes on your listing so you can sell faster and for more.
Home value
$583,000
$519,000 - $653,000
$3,643/mo
Zestimate® history
Loading...
Owner options
Explore your selling options
What's special
Welcome to 19 Cowan Avenue! Tucked away on a peaceful street in the highly desirable Glenbrook neighborhood of Stamford, this home provides a relaxing suburban vibe, all while being just moments away from local shops, the train station, and downtown Stamford. Step inside to find a bright and inviting living space, with an easy-flow layout that includes a cozy living room with a bay window, family room with skylights that opens to the covered outside deck, and three comfortable bedrooms. Relax on the large outdoor deck that overlooks your own, private fenced-in backyard - ideal for entertaining, enjoying outdoor time, or simply relaxing at the end of the day. This home combines comfort, convenience, and timeless charm-an incredible opportunity in one of Stamford's most sought-after neighborhoods. Schedule your tour today and make 19 Cowan Ave your new home!
Zillow last checked: 8 hours ago
Listing updated: November 15, 2024 at 02:27pm
Listed by:
Kara R. Morgan 914-400-8833,
Houlihan Lawrence 203-966-3507,
Libby Mattson 203-820-5524,
Houlihan Lawrence
Bought with:
Toni Riordan, RES.0764237
Berkshire Hathaway NE Prop.
John Chopourian
Berkshire Hathaway NE Prop.
Source: Smart MLS,MLS#: 24048714
Facts & features
Interior
Bedrooms & bathrooms
- Bedrooms: 3
- Bathrooms: 2
- Full bathrooms: 1
- 1/2 bathrooms: 1
Primary bedroom
- Features: Wall/Wall Carpet
- Level: Main
- Area: 143 Square Feet
- Dimensions: 11 x 13
Bedroom
- Features: Wall/Wall Carpet
- Level: Main
- Area: 110 Square Feet
- Dimensions: 10 x 11
Bedroom
- Features: Wall/Wall Carpet
- Level: Main
- Area: 88 Square Feet
- Dimensions: 11 x 8
Family room
- Features: Skylight, High Ceilings, Vaulted Ceiling(s), Sliders, Engineered Wood Floor
- Level: Main
- Area: 143 Square Feet
- Dimensions: 11 x 13
Living room
- Features: Bay/Bow Window, Engineered Wood Floor
- Level: Main
- Area: 198 Square Feet
- Dimensions: 18 x 11
Heating
- Forced Air, Oil
Cooling
- Central Air
Appliances
- Included: Oven/Range, Refrigerator, Washer, Dryer, Electric Water Heater, Water Heater
- Laundry: Main Level
Features
- Open Floorplan
- Basement: None
- Attic: Storage,Pull Down Stairs
- Has fireplace: No
Interior area
- Total structure area: 1,140
- Total interior livable area: 1,140 sqft
- Finished area above ground: 1,140
Property
Parking
- Total spaces: 2
- Parking features: None, On Street, Driveway, Private, Paved
- Has uncovered spaces: Yes
Features
- Patio & porch: Covered
Lot
- Size: 4,791 sqft
- Features: Level
Details
- Parcel number: 334031
- Zoning: R6
Construction
Type & style
- Home type: SingleFamily
- Architectural style: Ranch
- Property subtype: Single Family Residence
Materials
- Vinyl Siding
- Foundation: Concrete Perimeter
- Roof: Asphalt
Condition
- New construction: No
- Year built: 1952
Utilities & green energy
- Sewer: Public Sewer
- Water: Public
Community & neighborhood
Community
- Community features: Golf, Health Club, Library, Medical Facilities, Park, Playground, Near Public Transport, Shopping/Mall
Location
- Region: Stamford
- Subdivision: Glenbrook
Price history
| Date | Event | Price |
|---|---|---|
| 11/13/2024 | Sold | $550,000+4.8%$482/sqft |
Source: | ||
| 10/3/2024 | Listed for sale | $525,000+24.4%$461/sqft |
Source: | ||
| 11/15/2006 | Sold | $422,000+119.2%$370/sqft |
Source: | ||
| 8/9/1996 | Sold | $192,500+14.6%$169/sqft |
Source: | ||
| 3/17/1992 | Sold | $168,000$147/sqft |
Source: Public Record | ||
Public tax history
| Year | Property taxes | Tax assessment |
|---|---|---|
| 2025 | $7,033 +2.7% | $293,040 |
| 2024 | $6,845 -7.4% | $293,040 |
| 2023 | $7,396 +15.7% | $293,040 +24.6% |
Find assessor info on the county website
Neighborhood: Glenbrook
Nearby schools
GreatSchools rating
- 4/10Julia A. Stark SchoolGrades: K-5Distance: 0.4 mi
- 3/10Dolan SchoolGrades: 6-8Distance: 0.9 mi
- 2/10Stamford High SchoolGrades: 9-12Distance: 0.3 mi
Schools provided by the listing agent
- Elementary: Julia A. Stark
- Middle: Dolan
- High: Stamford
Source: Smart MLS. This data may not be complete. We recommend contacting the local school district to confirm school assignments for this home.

Get pre-qualified for a loan
At Zillow Home Loans, we can pre-qualify you in as little as 5 minutes with no impact to your credit score.An equal housing lender. NMLS #10287.
Sell for more on Zillow
Get a free Zillow Showcase℠ listing and you could sell for .
$583,000
2% more+ $11,660
With Zillow Showcase(estimated)
$594,660