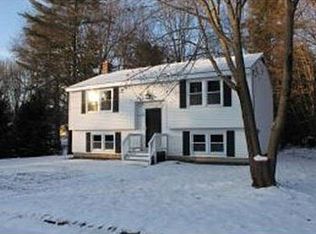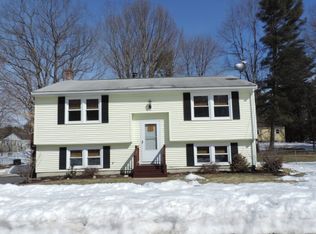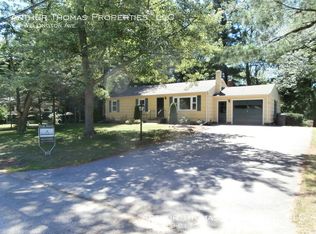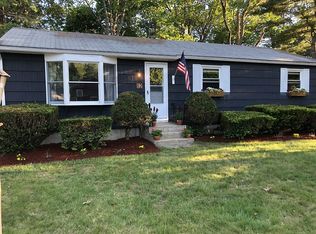Price Improvement! SO MANY OPTIONS... Amazingly cared for Ranch style home in a desired Dover NH Cul-De-Sac neighborhood. Custom built eat in Kitchen that opens to a large living room space. Wrap around deck off the eat in Kitchen area that is perfect for entertaining and gazing out at the perfectly manicured yard with additional shed and garden space. Two bedrooms on the first floor with updated bathroom. The lower lever is perfect for an in-law suite with a partial finished area and full bath. Potential for two more bedrooms! Tons of storage and workspace If needed. Close to Liberty Mutual, Highways, Train station, walking trails, all your major shopping needs as well as mins to what downtown Dover has to offer. Subject to Seller finding Suitable Housing. Showings start 5-26-19.
This property is off market, which means it's not currently listed for sale or rent on Zillow. This may be different from what's available on other websites or public sources.




