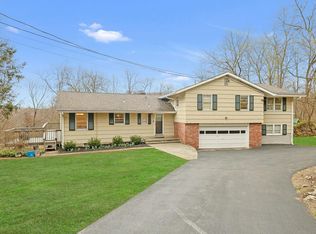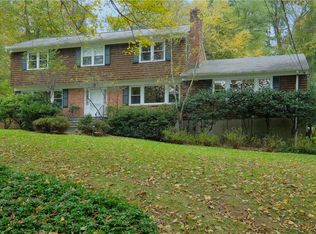Sold for $1,525,000
$1,525,000
19 Cross Ridge Road, Chappaqua, NY 10514
3beds
2,645sqft
Single Family Residence, Residential
Built in 1958
1.43 Acres Lot
$1,635,500 Zestimate®
$577/sqft
$7,679 Estimated rent
Home value
$1,635,500
$1.46M - $1.83M
$7,679/mo
Zestimate® history
Loading...
Owner options
Explore your selling options
What's special
Welcome to this meticulously maintained move-in ready 3 bedroom/3 full bath ranch that can live like a 4 bedroom. Lots of updates throughout including recently renovated hall bath, updated kitchen w/ stainless steel appliances and granite countertops to name a few. This home is being offered for the first time in 26 years on a sought after street and desirable neighborhood close to town, train and schools. It is tastefully appointed throughout w/ lots of nice finishes, great curb appeal and well-manicured mature landscaping. The large living room w/ L-shaped fireplace, oversized picture window and 2 sets of Pella sliders to the back deck is a highlight, as is the large formal dining room and den w/ pocket doors, large closet and full bathroom, great for a 4th bedroom for guests. The lower level is above ground w/ sliders to the backyard off a family room, plus an additional room perfect for a nanny room or office. This lovingly maintained offering is truly special and not to be missed! Additional Information: Amenities:Storage,HeatingFuel:Oil Above Ground,ParkingFeatures:2 Car Attached,
Zillow last checked: 8 hours ago
Listing updated: November 16, 2024 at 11:34am
Listed by:
Pamela H. Akin 917-539-0820,
Douglas Elliman Real Estate 914-273-1001
Bought with:
Christine Ricci, 30RI1106120
Keller Williams NY Realty
Zachary White, 10401345241
Keller Williams NY Realty
Source: OneKey® MLS,MLS#: H6323785
Facts & features
Interior
Bedrooms & bathrooms
- Bedrooms: 3
- Bathrooms: 3
- Full bathrooms: 3
Other
- Description: Entry foyer, large living room w/ fireplace and sliders to deck, eat-in-kitchen, den (possible 4th bedroom), full bathroom, formal dining room, Primary Bedroom w/ en-suite bathroom, 2 additional bedrooms, recently renovated hall bathroom, stairway to lower level
- Level: First
Other
- Description: Above ground Family Room w/ sliders to backyard, Nanny Room/ Office, Laundry Room, Storage and utilities, door to oversized 2 car garage
- Level: Lower
Heating
- Oil, Forced Air
Cooling
- Central Air, Attic Fan
Appliances
- Included: Stainless Steel Appliance(s), Oil Water Heater, Cooktop, Dishwasher, Dryer, Microwave, Refrigerator, Oven, Washer
- Laundry: Inside
Features
- Eat-in Kitchen, Formal Dining, Entrance Foyer, Granite Counters, Primary Bathroom, Built-in Features
- Flooring: Hardwood, Carpet
- Windows: Screens, Blinds
- Basement: Finished,Walk-Out Access
- Attic: Pull Stairs,Unfinished
- Number of fireplaces: 1
Interior area
- Total structure area: 2,645
- Total interior livable area: 2,645 sqft
Property
Parking
- Total spaces: 2
- Parking features: Attached, Garage Door Opener
Features
- Patio & porch: Deck
- Exterior features: Mailbox
Lot
- Size: 1.43 Acres
- Features: Near Public Transit, Near School, Near Shops
Details
- Parcel number: 3600092011000020000027
Construction
Type & style
- Home type: SingleFamily
- Architectural style: Ranch
- Property subtype: Single Family Residence, Residential
Materials
- Wood Siding
Condition
- Year built: 1958
Utilities & green energy
- Sewer: Septic Tank
- Water: Public
- Utilities for property: Trash Collection Public
Community & neighborhood
Security
- Security features: Security System
Location
- Region: Chappaqua
Other
Other facts
- Listing agreement: Exclusive Right To Sell
Price history
| Date | Event | Price |
|---|---|---|
| 10/28/2024 | Sold | $1,525,000+13%$577/sqft |
Source: | ||
| 9/13/2024 | Pending sale | $1,350,000$510/sqft |
Source: | ||
| 9/10/2024 | Listed for sale | $1,350,000+143.2%$510/sqft |
Source: | ||
| 11/2/1998 | Sold | $555,000$210/sqft |
Source: Public Record Report a problem | ||
Public tax history
| Year | Property taxes | Tax assessment |
|---|---|---|
| 2024 | -- | $142,700 |
| 2023 | -- | $142,700 |
| 2022 | -- | $142,700 |
Find assessor info on the county website
Neighborhood: 10514
Nearby schools
GreatSchools rating
- 8/10Roaring Brook SchoolGrades: K-4Distance: 0.4 mi
- 8/10Robert E Bell SchoolGrades: 5-8Distance: 1.5 mi
- 10/10Horace Greeley High SchoolGrades: 9-12Distance: 0.9 mi
Schools provided by the listing agent
- Elementary: Roaring Brook
- Middle: Seven Bridges Middle School
- High: Horace Greeley High School
Source: OneKey® MLS. This data may not be complete. We recommend contacting the local school district to confirm school assignments for this home.
Get a cash offer in 3 minutes
Find out how much your home could sell for in as little as 3 minutes with a no-obligation cash offer.
Estimated market value$1,635,500
Get a cash offer in 3 minutes
Find out how much your home could sell for in as little as 3 minutes with a no-obligation cash offer.
Estimated market value
$1,635,500

