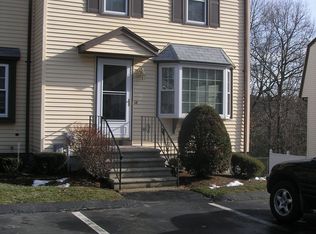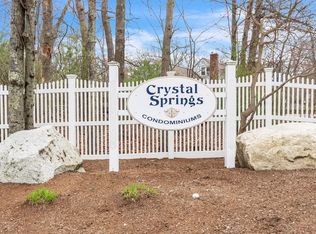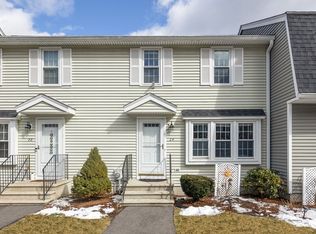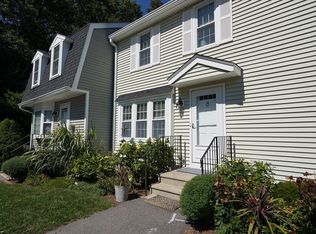Sold for $432,500 on 08/11/25
$432,500
19 Crystal Way #19, Bellingham, MA 02019
2beds
1,456sqft
Condominium, Townhouse
Built in 1987
-- sqft lot
$434,300 Zestimate®
$297/sqft
$2,683 Estimated rent
Home value
$434,300
$404,000 - $465,000
$2,683/mo
Zestimate® history
Loading...
Owner options
Explore your selling options
What's special
BEST AND FINAL OFFERS DUE TUESDAY, JUNE 10TH at 12:00pm. Welcome to Crystal Springs! This sun-filled end-unit townhome is the perfect place to start your homeownership journey. With windows on three sides, natural light pours into every room, creating a bright and welcoming atmosphere. The kitchen offers direct access to your own private deck and patio—ideal for relaxing or entertaining. Downstairs, the finished basement provides bonus living space for a home office, playroom, or cozy hangout spot. Enjoy the ease of low-maintenance living with a new boiler (2021), Trex decking and a well-managed association with steady HOA fees. Location is everything and this home sits just 10 minutes from the Franklin commuter rail station! This home is a smart and stylish choice for buyers looking to plant roots in Bellingham.
Zillow last checked: 8 hours ago
Listing updated: August 13, 2025 at 12:49pm
Listed by:
Julie Etter Team 508-259-3025,
Berkshire Hathaway HomeServices Evolution Properties 508-384-3435,
Timothy Cormio 339-927-0529
Bought with:
Brendan Henry
Redfin Corp.
Source: MLS PIN,MLS#: 73385984
Facts & features
Interior
Bedrooms & bathrooms
- Bedrooms: 2
- Bathrooms: 2
- Full bathrooms: 1
- 1/2 bathrooms: 1
Primary bedroom
- Features: Ceiling Fan(s), Closet, Flooring - Wall to Wall Carpet
- Level: Second
- Area: 208
- Dimensions: 16 x 13
Bedroom 2
- Features: Ceiling Fan(s), Closet, Flooring - Wall to Wall Carpet
- Level: Second
- Area: 154
- Dimensions: 11 x 14
Bathroom 1
- Features: Bathroom - Half
- Level: First
- Area: 28
- Dimensions: 4 x 7
Bathroom 2
- Features: Bathroom - Full
- Level: Second
- Area: 56
- Dimensions: 8 x 7
Family room
- Features: Ceiling Fan(s), Flooring - Hardwood, Window(s) - Bay/Bow/Box
- Level: First
- Area: 240
- Dimensions: 16 x 15
Kitchen
- Features: Ceiling Fan(s), Flooring - Stone/Ceramic Tile, Countertops - Stone/Granite/Solid, Slider, Stainless Steel Appliances
- Level: First
- Area: 180
- Dimensions: 15 x 12
Living room
- Features: Flooring - Wall to Wall Carpet, Recessed Lighting
- Level: Basement
- Area: 208
- Dimensions: 16 x 13
Office
- Features: Flooring - Wall to Wall Carpet, Recessed Lighting
- Level: Basement
- Area: 110
- Dimensions: 11 x 10
Heating
- Baseboard, Electric Baseboard, Natural Gas
Cooling
- None
Appliances
- Laundry: In Basement
Features
- Recessed Lighting, Office
- Flooring: Flooring - Wall to Wall Carpet
- Has basement: Yes
- Has fireplace: No
- Common walls with other units/homes: End Unit
Interior area
- Total structure area: 1,456
- Total interior livable area: 1,456 sqft
- Finished area above ground: 1,030
- Finished area below ground: 426
Property
Parking
- Total spaces: 2
- Parking features: Assigned, Guest
- Uncovered spaces: 2
Details
- Parcel number: M:0050 B:099B L:0014,5217
- Zoning: RES
Construction
Type & style
- Home type: Townhouse
- Property subtype: Condominium, Townhouse
Materials
- Frame, Conventional (2x4-2x6)
- Roof: Shingle
Condition
- Year built: 1987
Utilities & green energy
- Sewer: Public Sewer
- Water: Public
Community & neighborhood
Community
- Community features: Public Transportation, Shopping, Golf, Highway Access, Public School, T-Station
Location
- Region: Bellingham
HOA & financial
HOA
- HOA fee: $274 monthly
- Services included: Insurance, Maintenance Structure, Road Maintenance, Maintenance Grounds, Snow Removal, Trash
Price history
| Date | Event | Price |
|---|---|---|
| 8/11/2025 | Sold | $432,500+8.2%$297/sqft |
Source: MLS PIN #73385984 | ||
| 6/23/2025 | Pending sale | $399,900$275/sqft |
Source: BHHS broker feed #73385984 | ||
| 6/12/2025 | Contingent | $399,900$275/sqft |
Source: MLS PIN #73385984 | ||
| 6/5/2025 | Listed for sale | $399,900+66.6%$275/sqft |
Source: MLS PIN #73385984 | ||
| 8/24/2018 | Sold | $240,000+4.4%$165/sqft |
Source: Agent Provided | ||
Public tax history
Tax history is unavailable.
Neighborhood: 02019
Nearby schools
GreatSchools rating
- 4/10Bellingham Memorial Middle SchoolGrades: 4-7Distance: 0.6 mi
- 3/10Bellingham High SchoolGrades: 8-12Distance: 0.6 mi
- 5/10Stall Brook Elementary SchoolGrades: K-3Distance: 2.9 mi
Get a cash offer in 3 minutes
Find out how much your home could sell for in as little as 3 minutes with a no-obligation cash offer.
Estimated market value
$434,300
Get a cash offer in 3 minutes
Find out how much your home could sell for in as little as 3 minutes with a no-obligation cash offer.
Estimated market value
$434,300



