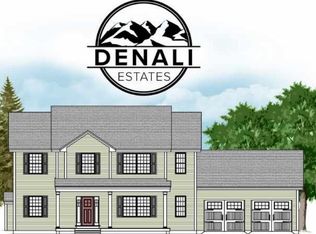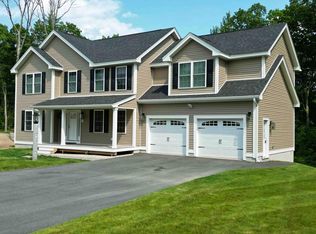Closed
Listed by:
Rebecca Curran,
RE/MAX Synergy Cell:603-867-1470
Bought with: Keller Williams Realty-Metropolitan
$850,000
19 Daniel Road, Derry, NH 03038
4beds
2,879sqft
Single Family Residence
Built in 2022
2.14 Acres Lot
$859,400 Zestimate®
$295/sqft
$4,480 Estimated rent
Home value
$859,400
$791,000 - $928,000
$4,480/mo
Zestimate® history
Loading...
Owner options
Explore your selling options
What's special
Welcome to this beautifully designed 4-bedroom, 3-bathroom home, completed in 2023 and situated in a fantastic neighborhood close to downtown Derry. This home offers a perfect blend of modern style and everyday functionality, featuring hardwood floors throughout the first floor and an open, inviting layout. The first floor boasts a spacious eat-in kitchen with a farmhouse sink, ample cabinetry, and sleek finishes, seamlessly flowing into the living room with a cozy gas fireplace. A formal dining room provides the perfect space for entertaining, while a private first-floor office offers the ideal setup for remote work. A mudroom off the kitchen leads to the deck and the huge, level, fenced-in backyard, perfect for outdoor enjoyment. Upstairs, the primary suite is a true retreat, featuring a tiled shower, soaking tub, and double vanity. The second floor also includes a laundry room, two additional bedrooms, and a huge fourth bedroom, perfect as a second living space, playroom, or guest suite. The basement offers ample storage, with a dog house door for easy access, making it a great option for additional living space if desired. A two-car garage completes this stunning home, providing convenience and extra storage. Don’t miss this incredible opportunity to own a move-in-ready home in a sought-after location! Schedule your private showing today! Showings start at the OPEN HOUSE Saturday 2/22/25 from 11 am - 1 pm.
Zillow last checked: 8 hours ago
Listing updated: March 14, 2025 at 12:58pm
Listed by:
Rebecca Curran,
RE/MAX Synergy Cell:603-867-1470
Bought with:
Chelsea Leveille
Keller Williams Realty-Metropolitan
Source: PrimeMLS,MLS#: 5029914
Facts & features
Interior
Bedrooms & bathrooms
- Bedrooms: 4
- Bathrooms: 3
- Full bathrooms: 2
- 1/2 bathrooms: 1
Heating
- Forced Air
Cooling
- Central Air
Appliances
- Included: Dishwasher, Dryer, Microwave, Refrigerator, Washer, Electric Stove
- Laundry: 2nd Floor Laundry
Features
- Ceiling Fan(s), Kitchen Island, Primary BR w/ BA, Walk-In Closet(s)
- Flooring: Carpet, Hardwood, Tile
- Windows: Blinds
- Basement: Concrete Floor,Unfinished,Walk-Up Access
- Has fireplace: Yes
- Fireplace features: Gas
Interior area
- Total structure area: 4,155
- Total interior livable area: 2,879 sqft
- Finished area above ground: 2,879
- Finished area below ground: 0
Property
Parking
- Total spaces: 2
- Parking features: Paved
- Garage spaces: 2
Features
- Levels: Two
- Stories: 2
- Exterior features: Deck
- Fencing: Full
Lot
- Size: 2.14 Acres
- Features: Landscaped, Level, Subdivided, Neighborhood
Details
- Parcel number: DERYM11B59L2
- Zoning description: LMDR
Construction
Type & style
- Home type: SingleFamily
- Architectural style: Colonial
- Property subtype: Single Family Residence
Materials
- Wood Frame, Vinyl Siding
- Foundation: Poured Concrete
- Roof: Architectural Shingle
Condition
- New construction: No
- Year built: 2022
Utilities & green energy
- Electric: 200+ Amp Service, Circuit Breakers
- Sewer: Private Sewer
- Utilities for property: Cable Available
Community & neighborhood
Location
- Region: Derry
- Subdivision: Denali
Price history
| Date | Event | Price |
|---|---|---|
| 3/14/2025 | Sold | $850,000+6.3%$295/sqft |
Source: | ||
| 2/23/2025 | Contingent | $799,900$278/sqft |
Source: | ||
| 2/20/2025 | Listed for sale | $799,900+6.7%$278/sqft |
Source: | ||
| 1/13/2023 | Sold | $750,000$261/sqft |
Source: Public Record Report a problem | ||
Public tax history
| Year | Property taxes | Tax assessment |
|---|---|---|
| 2024 | $14,875 +0.2% | $795,900 +10.9% |
| 2023 | $14,840 +127.2% | $717,600 +109.2% |
| 2022 | $6,531 | $343,000 |
Find assessor info on the county website
Neighborhood: 03038
Nearby schools
GreatSchools rating
- 5/10Ernest P. Barka Elementary SchoolGrades: K-5Distance: 1.3 mi
- 4/10Gilbert H. Hood Middle SchoolGrades: 6-8Distance: 2.6 mi
Schools provided by the listing agent
- Elementary: Ernest P. Barka
- High: Pinkerton Academy
- District: Derry School District SAU #10
Source: PrimeMLS. This data may not be complete. We recommend contacting the local school district to confirm school assignments for this home.
Get a cash offer in 3 minutes
Find out how much your home could sell for in as little as 3 minutes with a no-obligation cash offer.
Estimated market value$859,400
Get a cash offer in 3 minutes
Find out how much your home could sell for in as little as 3 minutes with a no-obligation cash offer.
Estimated market value
$859,400

