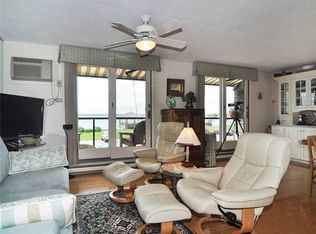Sold for $7,025,000 on 09/29/25
$7,025,000
19 Defenders Row #19, Newport, RI 02840
3beds
3,015sqft
Townhouse
Built in 1974
-- sqft lot
$7,025,300 Zestimate®
$2,330/sqft
$-- Estimated rent
Home value
$7,025,300
$6.39M - $7.73M
Not available
Zestimate® history
Loading...
Owner options
Explore your selling options
What's special
A Singular Waterfront Offering on Goat Island Experience one of Newport’s most distinctive harbor front residences—an architectural gem with sweeping views of Newport Harbor, the iconic bridge, Fort Adams, and the vibrant yacht basin. This exceptional Harbor House condominium is the only unit with a private, harbor-facing terrace and coveted southern exposure. Reimagined in 2018 by acclaimed architect Paul Weber, the home showcases refined design, from the chef’s kitchen to the spa-like baths. Every detail reflects coastal elegance and modern luxury within the private, resort-style setting of Goat Island. With three levels of sunlit living, water views from every room, a full-house generator, and the ease of condominium ownership, this is a rare opportunity—just minutes from downtown Newport, yet peacefully removed. A legacy property for the uncompromising buyer.
Zillow last checked: 8 hours ago
Listing updated: September 29, 2025 at 02:16pm
Listed by:
Gordon King 401-924-1774,
Hogan Associates Christie's
Bought with:
The Chad Kritzas Team
HomeSmart Professionals
Source: StateWide MLS RI,MLS#: 1388203
Facts & features
Interior
Bedrooms & bathrooms
- Bedrooms: 3
- Bathrooms: 4
- Full bathrooms: 3
- 1/2 bathrooms: 1
Primary bedroom
- Level: Second
- Area: 400 Square Feet
- Dimensions: 25
Bathroom
- Level: Second
- Area: 90 Square Feet
- Dimensions: 9
Bathroom
- Level: First
- Area: 25 Square Feet
- Dimensions: 5
Bathroom
- Level: First
- Area: 36 Square Feet
- Dimensions: 9
Bathroom
- Level: Second
- Area: 80 Square Feet
- Dimensions: 8
Other
- Level: First
- Area: 143 Square Feet
- Dimensions: 13
Other
- Level: Second
- Area: 169 Square Feet
- Dimensions: 13
Den
- Level: Second
- Area: 255 Square Feet
- Dimensions: 15
Dining area
- Level: First
- Area: 182 Square Feet
- Dimensions: 13
Other
- Level: First
- Area: 72 Square Feet
- Dimensions: 9
Kitchen
- Level: First
- Area: 130 Square Feet
- Dimensions: 13
Laundry
- Level: First
- Area: 50 Square Feet
- Dimensions: 10
Living room
- Level: First
- Area: 400 Square Feet
- Dimensions: 25
Utility room
- Level: First
- Area: 28 Square Feet
- Dimensions: 7
Heating
- Natural Gas, Central Air, Radiant, Zoned
Cooling
- Central Air
Appliances
- Included: Dishwasher, Dryer, Exhaust Fan, Disposal, Range Hood, Microwave, Oven/Range, Refrigerator, Washer
- Laundry: In Unit
Features
- Wall (Dry Wall), Skylight, Stairs, Wet Bar, Plumbing (Mixed), Insulation (Floors), Insulation (Walls)
- Flooring: Hardwood
- Doors: Storm Door(s)
- Windows: Insulated Windows, Storm Window(s), Skylight(s)
- Basement: Crawl Space,Interior Entry,Unfinished
- Number of fireplaces: 2
- Fireplace features: Gas, Wood Burning
Interior area
- Total structure area: 3,015
- Total interior livable area: 3,015 sqft
- Finished area above ground: 3,015
- Finished area below ground: 0
Property
Parking
- Total spaces: 4
- Parking features: Attached, Assigned, Driveway
- Attached garage spaces: 2
- Has uncovered spaces: Yes
Features
- Stories: 3
- Entry location: First Floor Access,Private Entry
- Patio & porch: Deck, Patio
- Pool features: In Ground
- Has view: Yes
- View description: Water
- Has water view: Yes
- Water view: Water
- Waterfront features: Waterfront, Access, Flood Insurance, Ocean Front
Lot
- Features: Cul-De-Sac, Paved, Secluded, Security, Tennis
Details
- Zoning: WB
- Special conditions: Conventional/Market Value
Construction
Type & style
- Home type: Townhouse
- Property subtype: Townhouse
Materials
- Dry Wall
- Foundation: Concrete Perimeter, Pillar/Post/Pier, Slab
Condition
- New construction: No
- Year built: 1974
Utilities & green energy
- Electric: 200+ Amp Service
- Sewer: Public Sewer
- Water: Municipal
- Utilities for property: Water Connected
Community & neighborhood
Security
- Security features: Security System Owned
Community
- Community features: Marina, Recreational Facilities, Restaurants, Near Shopping, Near Swimming, Tennis, Outdoor Pool, Tennis Court(s)
Location
- Region: Newport
- Subdivision: Goat Island
HOA & financial
HOA
- Has HOA: No
- HOA fee: $2,407 monthly
Price history
| Date | Event | Price |
|---|---|---|
| 9/29/2025 | Sold | $7,025,000+1.1%$2,330/sqft |
Source: | ||
| 8/24/2025 | Pending sale | $6,950,000$2,305/sqft |
Source: | ||
| 6/20/2025 | Listed for sale | $6,950,000$2,305/sqft |
Source: | ||
| 6/15/2025 | Listing removed | $6,950,000$2,305/sqft |
Source: | ||
| 3/20/2025 | Listed for sale | $6,950,000+152.7%$2,305/sqft |
Source: | ||
Public tax history
Tax history is unavailable.
Neighborhood: Goat Island
Nearby schools
GreatSchools rating
- 4/10Frank E. Thompson Middle SchoolGrades: 5-8Distance: 0.9 mi
- 4/10Rogers High SchoolGrades: 9-12Distance: 1.3 mi
- 3/10Pell Elementary SchoolGrades: PK-4Distance: 1.9 mi
Sell for more on Zillow
Get a free Zillow Showcase℠ listing and you could sell for .
$7,025,300
2% more+ $141K
With Zillow Showcase(estimated)
$7,165,806