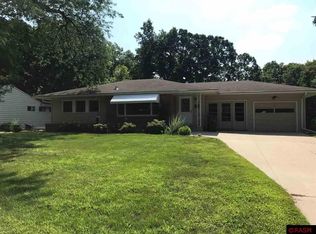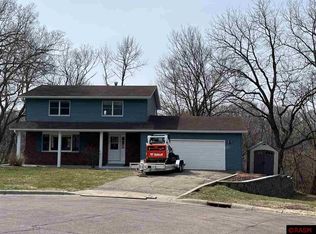Sold-co-op by mls member
$315,000
19 Dellview Ln, Mankato, MN 56001
4beds
3,418sqft
Single Family Residence
Built in 1965
1.09 Acres Lot
$316,300 Zestimate®
$92/sqft
$2,490 Estimated rent
Home value
$316,300
$297,000 - $338,000
$2,490/mo
Zestimate® history
Loading...
Owner options
Explore your selling options
What's special
Dive right in and enjoy this spacious two-story home set on ravine lot with full inground pool & walk-out basement! Besides the normal spaces of a two-story home that offers full views of the pool & backyard ravine lot this home also offers a main floor family room & bath. The second level was a 4 bedroom, but the smaller room was combined to the primary for a fabulous primary bath & walk-in closet. The walkout lowest level goes out to full inground pool & patio area overlooking the lovely private ravine backyard space.! The lower level has plenty of storage along with the 4th bedroom & big Recreation room. Set on a quiet cul-de-sac between all the amenities of hilltop & regional medical facilities etc & the downtown area. This home is calling your name to drive right in and make this home your own!
Zillow last checked: 8 hours ago
Listing updated: September 30, 2025 at 12:00pm
Listed by:
MARY WELLER,
Coldwell Banker River Valley
Bought with:
JASON BEAL
Jbeal Real Estate Group
Source: RASM,MLS#: 7038074
Facts & features
Interior
Bedrooms & bathrooms
- Bedrooms: 4
- Bathrooms: 3
- Full bathrooms: 2
- 1/2 bathrooms: 1
Bedroom
- Level: Upper
- Area: 190.4
- Dimensions: 16 x 11.9
Bedroom 1
- Level: Upper
- Area: 160.65
- Dimensions: 13.5 x 11.9
Bedroom 2
- Level: Upper
- Area: 163.8
- Dimensions: 13 x 12.6
Bedroom 3
- Level: Basement
- Area: 194
- Dimensions: 19.4 x 10
Dining room
- Features: Eat-in Kitchen, Formal Dining Room
- Level: Main
- Area: 144.78
- Dimensions: 12.7 x 11.4
Family room
- Level: Main
- Area: 258.57
- Dimensions: 22.1 x 11.7
Kitchen
- Level: Main
- Area: 238.68
- Dimensions: 22.1 x 10.8
Living room
- Level: Main
- Area: 318.89
- Dimensions: 22.3 x 14.3
Heating
- Forced Air, Natural Gas
Cooling
- Central Air
Appliances
- Included: Dishwasher, Dryer, Refrigerator, Oven, Washer, Gas Water Heater
- Laundry: Washer/Dryer Hookups
Features
- Eat-In Kitchen, Natural Woodwork, Walk-In Closet(s), Bath Description: Main Floor 1/2 Bath, Private Primary, Separate Tub & Shower, Upper Level Bath, Whirlpool, 3+ Same Floor Bedrooms(L)
- Windows: Combination Windows (L), Double Pane Windows
- Basement: Daylight/Lookout Windows,Partially Finished,Sump Pump,Walk-Out Access,Block,Full,Walk-out
- Has fireplace: No
Interior area
- Total structure area: 2,652
- Total interior livable area: 3,418 sqft
- Finished area above ground: 2,202
- Finished area below ground: 450
Property
Parking
- Total spaces: 2
- Parking features: Asphalt, Attached, Garage Door Opener
- Attached garage spaces: 2
Features
- Levels: Two
- Stories: 2
- Patio & porch: Deck, Patio
- Pool features: In Ground, Heated, Outdoor Pool
- Fencing: Partial
Lot
- Size: 1.09 Acres
- Dimensions: 28 x 307 x
- Features: Cul-De-Sac, Ravine
Details
- Additional structures: Storage Shed
- Foundation area: 1216
- Parcel number: R01.09.18.280.006
- Other equipment: Sump Pump
Construction
Type & style
- Home type: SingleFamily
- Property subtype: Single Family Residence
Materials
- Frame/Wood, Metal Siding
- Roof: Asphalt
Condition
- Year built: 1965
Utilities & green energy
- Electric: Circuit Breakers
- Sewer: City
- Water: Public
Community & neighborhood
Security
- Security features: Smoke Detector(s), Carbon Monoxide Detector(s)
Location
- Region: Mankato
Other
Other facts
- Listing terms: Cash,Conventional,DVA,FHA
Price history
| Date | Event | Price |
|---|---|---|
| 9/26/2025 | Sold | $315,000-7.3%$92/sqft |
Source: | ||
| 7/18/2025 | Price change | $339,900-5.6%$99/sqft |
Source: | ||
| 7/12/2025 | Listed for sale | $359,900$105/sqft |
Source: | ||
Public tax history
| Year | Property taxes | Tax assessment |
|---|---|---|
| 2024 | $3,738 +1.7% | $332,800 -0.7% |
| 2023 | $3,674 +12.6% | $335,200 +7.1% |
| 2022 | $3,262 +1.1% | $313,100 +17% |
Find assessor info on the county website
Neighborhood: 56001
Nearby schools
GreatSchools rating
- 9/10Washington Elementary SchoolGrades: K-5Distance: 0.5 mi
- 5/10Prairie Winds Middle SchoolGrades: 6-8Distance: 2.2 mi
- 6/10Mankato East Senior High SchoolGrades: 9-12Distance: 1.5 mi
Schools provided by the listing agent
- Elementary: Washington
- Middle: Prairie Winds Middle
- High: Mankato East
- District: Mankato #77
Source: RASM. This data may not be complete. We recommend contacting the local school district to confirm school assignments for this home.

Get pre-qualified for a loan
At Zillow Home Loans, we can pre-qualify you in as little as 5 minutes with no impact to your credit score.An equal housing lender. NMLS #10287.

