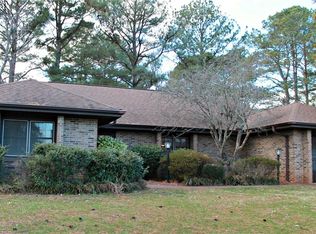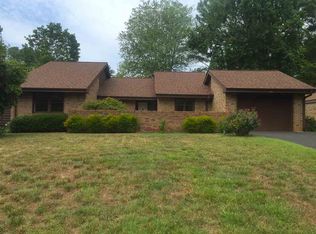Dramatic price reduction on this charming updated, and well-maintained rare single-family home in the Clemson Downs community! Pre-listing inspection items were addressed. Brand new driveway just installed! Expansive all glass sunroom is heated and cooled and leads to the community gazebo. As you enter from the front through the private courtyard, notice the glass inset front door and hardwood floors in the living and dining rooms. The kitchen has granite counters, an extended greenhouse window, wood laminate plank flooring, stainless appliances, and plenty of cabinets. The laundry room off the kitchen contains built in pantry cabinets, drop zone/desk, and room for another refrigerator, leading towards the office and attached garage. The private owner's bedroom is large with a wall of closets, and an attached renovated bath with wide openings, a tiled step-in shower, and newer raised vanity. The large second bedroom has easy access to a lovely updated hall bath with a stylish vanity, tiled floors, and combo tub/shower. A storage room with built-in shelving and cabinet adds more storage to this great 2 bedroom, 2 bath floor plan. Basic cable discounted for residents. Garden has been spruced up. Schedule an appointment today!
This property is off market, which means it's not currently listed for sale or rent on Zillow. This may be different from what's available on other websites or public sources.

