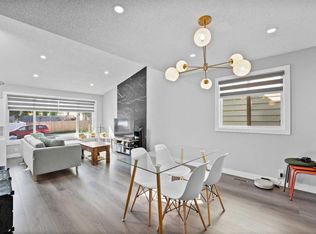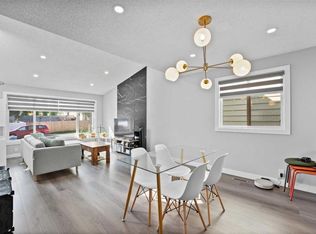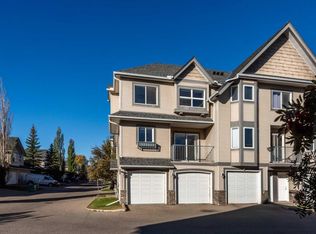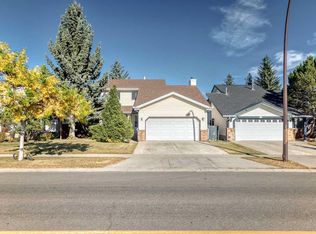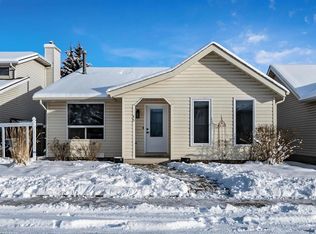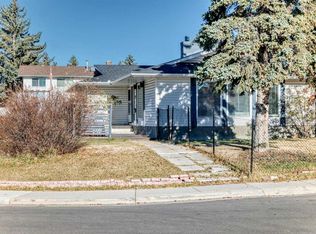19 E Cedargrove Pl SW, Calgary, AB T2W 4T8
What's special
- 7 days |
- 58 |
- 6 |
Likely to sell faster than
Zillow last checked: 8 hours ago
Listing updated: December 03, 2025 at 02:55am
Sheraz Anwar, Associate,
Urban-Realty.Ca,
Kuldeep Sharma, Associate,
Urban-Realty.Ca
Facts & features
Interior
Bedrooms & bathrooms
- Bedrooms: 5
- Bathrooms: 4
- Full bathrooms: 4
Other
- Level: Main
- Dimensions: 11`9" x 15`8"
Bedroom
- Level: Main
- Dimensions: 13`10" x 9`4"
Bedroom
- Level: Main
- Dimensions: 8`4" x 9`11"
Bedroom
- Level: Basement
- Dimensions: 10`10" x 11`11"
Bedroom
- Level: Basement
- Dimensions: 9`11" x 13`0"
Other
- Level: Main
- Dimensions: 7`6" x 4`11"
Other
- Level: Basement
- Dimensions: 8`5" x 4`11"
Other
- Level: Main
- Dimensions: 7`7" x 4`11"
Other
- Level: Basement
- Dimensions: 7`7" x 4`11"
Dining room
- Level: Main
- Dimensions: 9`3" x 11`2"
Foyer
- Level: Main
- Dimensions: 4`9" x 11`4"
Other
- Level: Basement
- Dimensions: 6`7" x 23`3"
Game room
- Level: Basement
- Dimensions: 11`6" x 36`10"
Kitchen
- Level: Main
- Dimensions: 11`8" x 17`10"
Living room
- Level: Main
- Dimensions: 12`3" x 16`7"
Heating
- Central, Natural Gas
Cooling
- None
Appliances
- Included: Bar Fridge, Dishwasher, Electric Stove, ENERGY STAR Qualified Appliances, Garage Control(s), Microwave, Washer/Dryer
- Laundry: In Basement
Features
- Chandelier, No Animal Home, No Smoking Home, Quartz Counters, Separate Entrance, Storage, Walk-In Closet(s), Wet Bar
- Flooring: Tile
- Basement: Full
- Number of fireplaces: 1
- Fireplace features: Electric
Interior area
- Total interior livable area: 1,206 sqft
Video & virtual tour
Property
Parking
- Total spaces: 4
- Parking features: Parking Pad, Single Garage Attached
- Attached garage spaces: 1
- Has uncovered spaces: Yes
Features
- Levels: One
- Stories: 1
- Patio & porch: Deck
- Exterior features: Private Yard, Storage
- Fencing: Fenced
- Frontage length: 12.00M 39`4"
Lot
- Size: 4,356 Square Feet
- Features: Back Yard, Cul-De-Sac, Few Trees, Front Yard
Details
- Parcel number: 101517764
- Zoning: R-CG
Construction
Type & style
- Home type: SingleFamily
- Architectural style: Bungalow
- Property subtype: Single Family Residence
Materials
- Concrete, Mixed, Vinyl Siding, Wood Frame
- Foundation: Concrete Perimeter
- Roof: Asphalt Shingle
Condition
- New construction: No
- Year built: 1981
Community & HOA
Community
- Features: Park, Playground
- Subdivision: Cedarbrae
HOA
- Has HOA: No
Location
- Region: Calgary
Financial & listing details
- Price per square foot: C$580/sqft
- Date on market: 12/3/2025
- Inclusions: none
(403) 923-1226
By pressing Contact Agent, you agree that the real estate professional identified above may call/text you about your search, which may involve use of automated means and pre-recorded/artificial voices. You don't need to consent as a condition of buying any property, goods, or services. Message/data rates may apply. You also agree to our Terms of Use. Zillow does not endorse any real estate professionals. We may share information about your recent and future site activity with your agent to help them understand what you're looking for in a home.
Price history
Price history
Price history is unavailable.
Public tax history
Public tax history
Tax history is unavailable.Climate risks
Neighborhood: Cedarbrae
Nearby schools
GreatSchools rating
No schools nearby
We couldn't find any schools near this home.
- Loading
