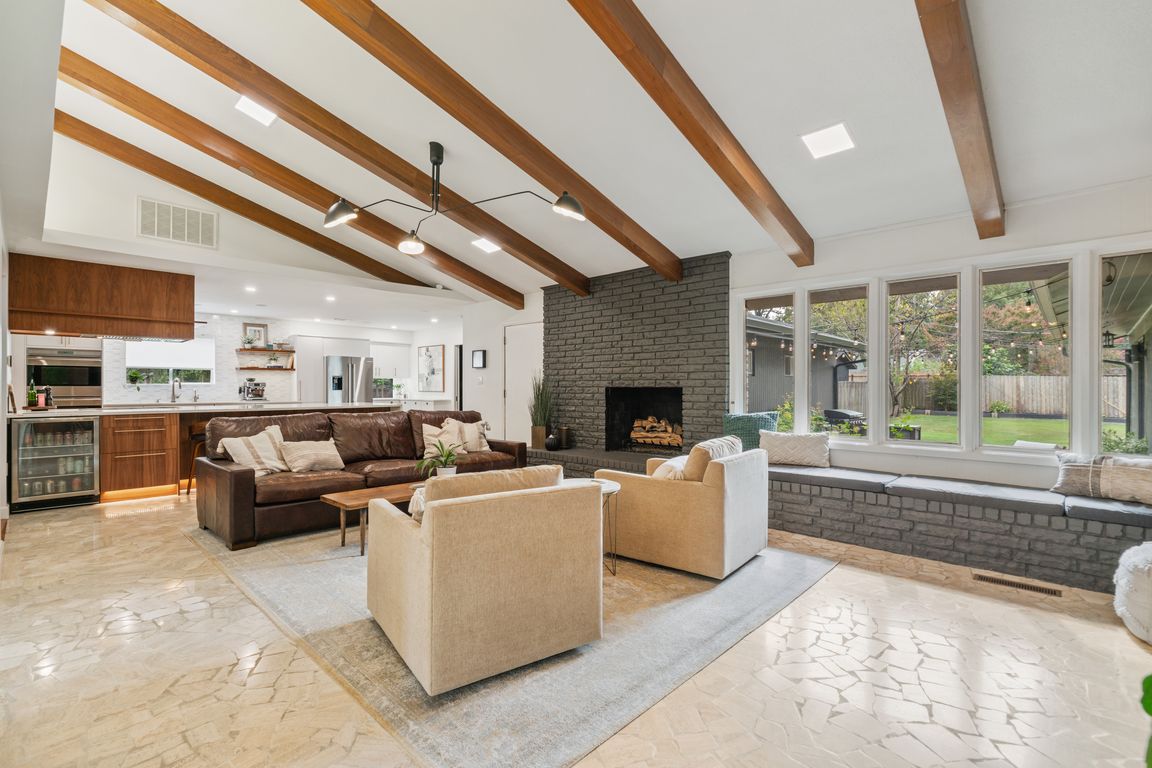
For salePrice cut: $10K (11/19)
$614,900
3beds
3,139sqft
19 E Yates Rd S, Memphis, TN 38120
3beds
3,139sqft
Single family residence
Built in 1966
0.40 Acres
2 Garage spaces
$196 price/sqft
What's special
Radiant heated floorsExposed beamsEnormous hearthVaulted ceilingTranquility gold quartz countertopsLuxury primary bathPocket doors
Stunning MidCentury Home in East Memphis off Walnut Grove. Over $300k of updates inside and out maintaining its beautiful 1960s aesthetic. Chef's kitchen opens to great room with 12 foot peninsula, Tranquility Gold Quartz countertops, Marble backsplash with brass inlay, Wolf 36" gas cooktop, Wolf double oven and warming drawer, integrated lighting ...
- 95 days |
- 822 |
- 41 |
Source: MAAR,MLS#: 10204945
Travel times
Family Room
Kitchen
Primary Bedroom
Zillow last checked: 8 hours ago
Listing updated: November 19, 2025 at 08:17am
Listed by:
Hannah C Smith,
Enterprise, REALTORS 901-867-1000
Source: MAAR,MLS#: 10204945
Facts & features
Interior
Bedrooms & bathrooms
- Bedrooms: 3
- Bathrooms: 3
- Full bathrooms: 2
- 1/2 bathrooms: 1
Rooms
- Room types: Bonus Room, Office/Sewing Room, Entry Hall, Attic
Primary bedroom
- Features: Walk-In Closet(s), Sitting Area, Vaulted/Coffered Ceiling, Smooth Ceiling
- Level: First
- Area: 360
- Dimensions: 15 x 24
Bedroom 2
- Features: Walk-In Closet(s), Carpet
- Level: First
- Area: 224
- Dimensions: 14 x 16
Bedroom 3
- Features: Carpet
- Level: First
- Area: 180
- Dimensions: 12 x 15
Primary bathroom
- Features: Double Vanity, Smooth Ceiling, Tile Floor, Full Bath
Dining room
- Area: 195
- Dimensions: 13 x 15
Kitchen
- Features: Updated/Renovated Kitchen, Eat-in Kitchen, Breakfast Bar, Pantry, Washer/Dryer Connections
- Area: 260
- Dimensions: 13 x 20
Living room
- Features: Great Room, LR/DR Combination
- Area: 195
- Dimensions: 13 x 15
Office
- Features: Smooth Ceiling
- Level: First
- Area: 66
- Dimensions: 6 x 11
Bonus room
- Area: 252
- Dimensions: 12 x 21
Den
- Area: 416
- Dimensions: 16 x 26
Heating
- Central, Natural Gas, Electric, Dual System
Cooling
- Central Air, Ceiling Fan(s), Dual
Appliances
- Included: Gas Water Heater, Double Oven, Cooktop, Gas Cooktop, Disposal, Dishwasher, Microwave
- Laundry: Laundry Room
Features
- All Bedrooms Down, Primary Down, Vaulted/Coffered Primary, Renovated Bathroom, Luxury Primary Bath, Double Vanity Bath, Separate Tub & Shower, Full Bath Down, Half Bath Down, Smooth Ceiling, Sprayed Ceiling, Vaulted/Coff/Tray Ceiling, Walk-In Closet(s), Storage, Square Feet Source: AutoFill (MAARdata) or Public Records (Cnty Assessor Site)
- Flooring: Part Hardwood, Wood Laminate Floors, Part Carpet
- Windows: Window Treatments
- Attic: Pull Down Stairs
- Number of fireplaces: 1
- Fireplace features: Vented Gas Fireplace, In Den/Great Room, Gas Starter, Gas Log
Interior area
- Total interior livable area: 3,139 sqft
Property
Parking
- Total spaces: 2
- Parking features: Garage Faces Side
- Has garage: Yes
- Covered spaces: 2
Features
- Stories: 1
- Patio & porch: Porch, Patio
- Pool features: None
- Fencing: Wood
Lot
- Size: 0.4 Acres
- Dimensions: 100 x 175
- Features: Level, Landscaped
Details
- Additional structures: Workshop
- Parcel number: 068044 00009
Construction
Type & style
- Home type: SingleFamily
- Architectural style: Contemporary
- Property subtype: Single Family Residence
Materials
- Brick Veneer, Wood/Composition
- Foundation: Slab
- Roof: Composition Shingles
Condition
- New construction: No
- Year built: 1966
Utilities & green energy
- Sewer: Public Sewer
- Water: Public
Community & HOA
Community
- Security: Wrought Iron Security Drs
- Subdivision: Green Glade First Addition
Location
- Region: Memphis
Financial & listing details
- Price per square foot: $196/sqft
- Annual tax amount: $5,971
- Price range: $614.9K - $614.9K
- Date on market: 9/4/2025
- Cumulative days on market: 96 days