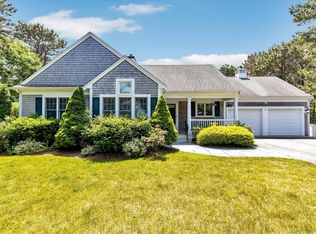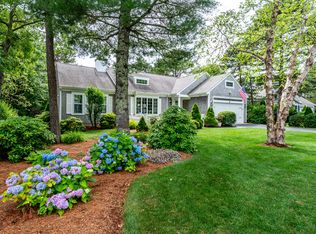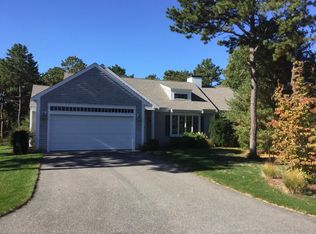Sold for $1,000,000 on 08/01/25
$1,000,000
19 Eagle Lane, Cotuit, MA 02635
3beds
3,572sqft
Single Family Residence
Built in 2011
0.28 Acres Lot
$1,008,100 Zestimate®
$280/sqft
$3,054 Estimated rent
Home value
$1,008,100
$907,000 - $1.12M
$3,054/mo
Zestimate® history
Loading...
Owner options
Explore your selling options
What's special
In a word, SPECTACULAR describes this home. It is a true designer showcase. Located on a cul-de-sac in beautiful and sought after Cotuit Meadows.This gorgeous home has just been renovated by Cape Abilities Builders in Sandwich and it has been taken to the Next Level. You'll love the brand-new finished ''Walk Out'' basement that has almost doubled the size of the living space in this home. Full windows, huge living area, game room and several other rooms to use as you'd like. Stunning wood floors throughout, a very large full bathroom with a tile and a blue glass shower door. Double vanity with white granite countertop and black accents. The look is clean and sparkling.Upstairs the kitchen is spacious with a granite island, lots of cabinet storage, stainless appliances including a brand-new dishwasher. The kitchen flows into the dining area that's large enough for your family meals. Next is the family room that boasts a gas fireplace with built-ins on both sides. To add to the spaciousness there is an open sunroom that is bright and airy that leads to an oversized deck overlooking the completely fenced back yard. Down the hall you'll find the large ensuite primary bedroom with a brand-new upgraded tile and glass shower. The white double vanity with granite countertop completes the luxurious private bath. There are two additional large bedrooms and a shared bathroom with tile floor, new toilet and white vanity with a granite countertop. In the hall is a convenient laundry closet with a brand-new Electrolux washer and dryer. You will love the hardwood floors through out the upstairs and the Dutch Door that leads you to the hall to the lower level. And there's more, the garage with a new epoxy floor has one and a half bays perfect for your auto, golf cart, bikes, kayaks or whatever sports gear you have. Professionally landscaped, irrigation system, central air, hardwood or tile floors throughout and freshly painted, this serene home is truly move in ready, just waiting for you to call it home and make your Cape Cod memories. You don't want to miss this one.
Zillow last checked: 8 hours ago
Listing updated: August 01, 2025 at 10:43am
Listed by:
Deb Laxton-Rizza 413-388-1781,
William Raveis Real Estate & Home Services
Bought with:
Laura Lowe, 9073711
The Agency Marblehead
Source: CCIMLS,MLS#: 22502795
Facts & features
Interior
Bedrooms & bathrooms
- Bedrooms: 3
- Bathrooms: 3
- Full bathrooms: 3
- Main level bathrooms: 2
Primary bedroom
- Description: Flooring: Wood
- Features: Walk-In Closet(s)
- Level: First
Bedroom 2
- Description: Flooring: Wood
- Features: Bedroom 2, Shared Full Bath, Closet
- Level: First
Bedroom 3
- Description: Flooring: Wood
- Features: Bedroom 3, Shared Full Bath, Closet
- Level: First
Primary bathroom
- Features: Private Full Bath
Kitchen
- Description: Countertop(s): Granite,Flooring: Wood
- Features: Kitchen, Kitchen Island, Pantry, Recessed Lighting
- Level: First
Living room
- Description: Fireplace(s): Gas
- Features: Recessed Lighting, Living Room, Built-in Features, Cathedral Ceiling(s)
- Level: First
Heating
- Has Heating (Unspecified Type)
Cooling
- Central Air
Appliances
- Included: Dishwasher, Washer, Refrigerator, Gas Range, Microwave, Electric Dryer, Disposal, Gas Water Heater
- Laundry: First Floor
Features
- Recessed Lighting, Pantry, Linen Closet
- Flooring: Hardwood, Tile, Wood
- Basement: Finished,Interior Entry,Full
- Number of fireplaces: 1
- Fireplace features: Gas
Interior area
- Total structure area: 3,572
- Total interior livable area: 3,572 sqft
Property
Parking
- Total spaces: 1
- Parking features: Garage - Attached, Open
- Attached garage spaces: 1
- Has uncovered spaces: Yes
Features
- Stories: 2
- Patio & porch: Deck, Porch
- Fencing: Fenced
Lot
- Size: 0.28 Acres
- Features: Conservation Area, Shopping, Cul-De-Sac, North of Route 28
Details
- Parcel number: 002002041
- Zoning: RF
- Special conditions: None
Construction
Type & style
- Home type: SingleFamily
- Architectural style: Ranch
- Property subtype: Single Family Residence
Materials
- Shingle Siding
- Foundation: Poured
- Roof: Asphalt
Condition
- Updated/Remodeled, Actual
- New construction: No
- Year built: 2011
- Major remodel year: 2024
Utilities & green energy
- Sewer: Private Sewer
Community & neighborhood
Location
- Region: Barnstable
- Subdivision: Cotuit Meadows
HOA & financial
HOA
- Has HOA: Yes
- HOA fee: $199 monthly
- Amenities included: Common Area
- Services included: Reserve Funds
Other
Other facts
- Listing terms: Cash
Price history
| Date | Event | Price |
|---|---|---|
| 8/1/2025 | Sold | $1,000,000+1.1%$280/sqft |
Source: | ||
| 6/18/2025 | Pending sale | $989,000$277/sqft |
Source: | ||
| 6/13/2025 | Listed for sale | $989,000+9.9%$277/sqft |
Source: | ||
| 7/16/2024 | Sold | $900,000-1.1%$252/sqft |
Source: | ||
| 6/29/2024 | Pending sale | $910,000$255/sqft |
Source: | ||
Public tax history
| Year | Property taxes | Tax assessment |
|---|---|---|
| 2025 | $7,308 +6.7% | $875,200 +0.7% |
| 2024 | $6,849 +4.1% | $869,100 +10.5% |
| 2023 | $6,580 +2.2% | $786,200 +26.3% |
Find assessor info on the county website
Neighborhood: Cotuit
Nearby schools
GreatSchools rating
- 3/10Barnstable United Elementary SchoolGrades: 4-5Distance: 4.5 mi
- 4/10Barnstable High SchoolGrades: 8-12Distance: 7.6 mi
- 7/10West Villages Elementary SchoolGrades: K-3Distance: 4.5 mi
Schools provided by the listing agent
- District: Barnstable
Source: CCIMLS. This data may not be complete. We recommend contacting the local school district to confirm school assignments for this home.

Get pre-qualified for a loan
At Zillow Home Loans, we can pre-qualify you in as little as 5 minutes with no impact to your credit score.An equal housing lender. NMLS #10287.
Sell for more on Zillow
Get a free Zillow Showcase℠ listing and you could sell for .
$1,008,100
2% more+ $20,162
With Zillow Showcase(estimated)
$1,028,262


