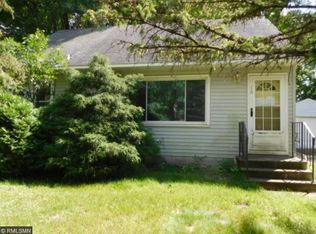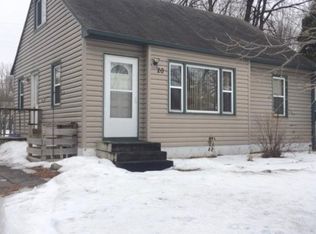Closed
$254,000
19 East Rd, Circle Pines, MN 55014
4beds
1,920sqft
Single Family Residence
Built in 1954
0.25 Acres Lot
$257,400 Zestimate®
$132/sqft
$2,214 Estimated rent
Home value
$257,400
$234,000 - $283,000
$2,214/mo
Zestimate® history
Loading...
Owner options
Explore your selling options
What's special
**Four-Bedroom Home with Endless Possibilities!**
Discover this spacious four-bedroom, one-bathroom gem featuring a large three-season porch, tucked under garage, and expansive fenced backyard. Enjoy proximity to stunning lakes like Rice Lake, Baldwin Lake, and Golden Lake, along with local parks and an off leash dog-friendly park just three miles away!
With excellent access to 35W, commuting around the Twin Cities is a breeze. Plus, the seller is offering a generous $2500 credit toward flooring and paint, giving you the opportunity to customize your dream space. Don’t miss out on this incredible value!
---
Zillow last checked: 8 hours ago
Listing updated: September 17, 2025 at 12:45am
Listed by:
Christopher R Hansen 763-286-5526,
Lakes Area Realty G.V.
Bought with:
Cameron S Piper
Keller Williams Classic Rlty NW
Source: NorthstarMLS as distributed by MLS GRID,MLS#: 6584556
Facts & features
Interior
Bedrooms & bathrooms
- Bedrooms: 4
- Bathrooms: 1
- Full bathrooms: 1
Bedroom 1
- Level: Main
- Area: 80 Square Feet
- Dimensions: 8x10
Bedroom 2
- Level: Upper
- Area: 160 Square Feet
- Dimensions: 10x16
Bedroom 3
- Level: Lower
- Area: 72 Square Feet
- Dimensions: 8x9
Bedroom 4
- Level: Lower
- Area: 104 Square Feet
- Dimensions: 8x13
Dining room
- Level: Main
- Area: 80 Square Feet
- Dimensions: 8x10
Family room
- Level: Lower
- Area: 150 Square Feet
- Dimensions: 10x15
Garage
- Level: Lower
- Area: 440 Square Feet
- Dimensions: 20x22
Kitchen
- Level: Main
- Area: 90 Square Feet
- Dimensions: 9x10
Laundry
- Level: Lower
- Area: 117 Square Feet
- Dimensions: 9x13
Living room
- Level: Main
- Area: 140 Square Feet
- Dimensions: 10x14
Sitting room
- Level: Upper
- Area: 140 Square Feet
- Dimensions: 10x14
Other
- Level: Main
- Area: 460 Square Feet
- Dimensions: 20x23
Heating
- Baseboard, Boiler, Hot Water
Cooling
- Wall Unit(s)
Appliances
- Included: Air-To-Air Exchanger, Cooktop, Dishwasher, Dryer, Exhaust Fan, Gas Water Heater, Range, Refrigerator, Stainless Steel Appliance(s), Washer
Features
- Basement: Daylight,Egress Window(s),Finished
- Has fireplace: No
Interior area
- Total structure area: 1,920
- Total interior livable area: 1,920 sqft
- Finished area above ground: 1,410
- Finished area below ground: 510
Property
Parking
- Total spaces: 2
- Parking features: Attached, Asphalt
- Attached garage spaces: 2
- Details: Garage Dimensions (20x22), Garage Door Height (6), Garage Door Width (16)
Accessibility
- Accessibility features: None
Features
- Levels: One and One Half
- Stories: 1
- Patio & porch: Enclosed, Porch
- Fencing: Chain Link
Lot
- Size: 0.25 Acres
- Dimensions: 75 x 144 x 91 x 130
- Features: Many Trees
Details
- Foundation area: 660
- Parcel number: 253123130053
- Zoning description: Residential-Single Family
Construction
Type & style
- Home type: SingleFamily
- Property subtype: Single Family Residence
Materials
- Stucco, Vinyl Siding, Block, Concrete, Frame
- Roof: Age 8 Years or Less,Asphalt
Condition
- Age of Property: 71
- New construction: No
- Year built: 1954
Utilities & green energy
- Electric: 100 Amp Service
- Gas: Electric, Natural Gas
- Sewer: City Sewer/Connected
- Water: City Water/Connected
Community & neighborhood
Location
- Region: Circle Pines
- Subdivision: Cor Plt Bl 7-13, 18, 19 Cp 1e
HOA & financial
HOA
- Has HOA: No
Price history
| Date | Event | Price |
|---|---|---|
| 9/12/2024 | Sold | $254,000-0.3%$132/sqft |
Source: | ||
| 8/22/2024 | Price change | $254,824-3.8%$133/sqft |
Source: | ||
| 8/15/2024 | Listed for sale | $265,000+20.5%$138/sqft |
Source: | ||
| 7/17/2019 | Sold | $220,000+3.6%$115/sqft |
Source: | ||
| 6/26/2019 | Price change | $212,400-3.4%$111/sqft |
Source: Counselor Realty, Inc. #5242577 Report a problem | ||
Public tax history
| Year | Property taxes | Tax assessment |
|---|---|---|
| 2024 | $24 | -- |
| 2023 | $24 | -- |
| 2022 | -- | -- |
Find assessor info on the county website
Neighborhood: 55014
Nearby schools
GreatSchools rating
- 5/10Centennial Elementary SchoolGrades: K-5Distance: 0.4 mi
- 7/10Centennial Middle SchoolGrades: 6-8Distance: 2.1 mi
- 10/10Centennial High SchoolGrades: 9-12Distance: 0.5 mi
Get a cash offer in 3 minutes
Find out how much your home could sell for in as little as 3 minutes with a no-obligation cash offer.
Estimated market value$257,400
Get a cash offer in 3 minutes
Find out how much your home could sell for in as little as 3 minutes with a no-obligation cash offer.
Estimated market value
$257,400

