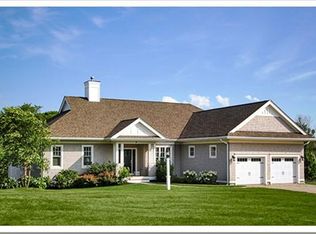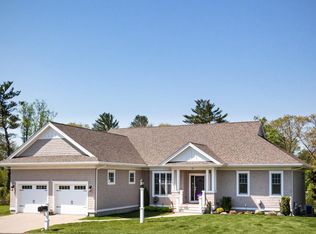One of the finest Lindsay models at the Cook Estate! This home is uniquely cited to take advantage of bucolic views of open conservation land and the Atlantic Ocean beyond. Designed and built with great attention to detail, top quality features abound including: sub zero and wolf appliances, cherry hardwood flooring, limestone and marble bath flooring and countertops, unique lighting fixtures, built-in custom cabinetry, and wool carpeting. Triple French doors to an expansive bluestone patio. This property is within walking distance to the shops and restaurants of Cohasset Village. A short drive or bike ride to Sandy Beach(Cohasset residents only). Commuter rail to Boston is a 3 minute drive away. The commuter boat is approximately 12 minutes away at the Hingham Shipyard. Privacy fencing and stone walls complete the excellent professional landscaping of this outstanding property.
This property is off market, which means it's not currently listed for sale or rent on Zillow. This may be different from what's available on other websites or public sources.

