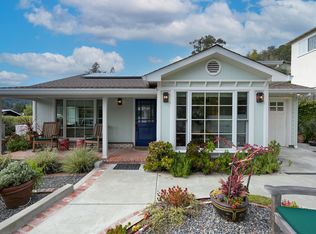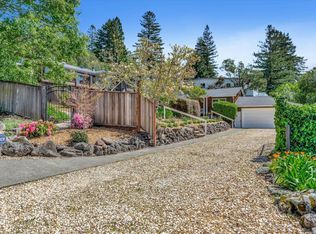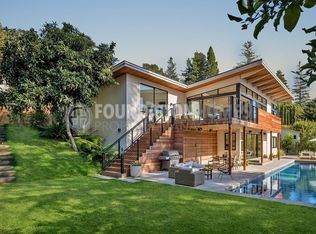Sold for $2,025,000 on 07/28/23
$2,025,000
19 Elm Avenue, Kentfield, CA 94904
3beds
1,830sqft
Single Family Residence
Built in ----
6,899.9 Square Feet Lot
$2,179,000 Zestimate®
$1,107/sqft
$7,335 Estimated rent
Home value
$2,179,000
$2.07M - $2.29M
$7,335/mo
Zestimate® history
Loading...
Owner options
Explore your selling options
What's special
This original farmhouse has been lovingly maintained and updated by the same family for approximately fifty years. The main level offers a spacious living room, dining room, kitchen and a family room plus full bath. Special features include floor to ceiling windows, knotty pine walls and ceiling in the family room with a separate entrance that opens to the front porch. The well appointed kitchen has a built-in work area with generous counter space and provides easy access to the utility shed with laundry, additional storage and mud room. The upper level consists of 3 bedrooms, 1 full bath plus home office. In addition to the main house, this fine residence features a detached studio/workshop with a kitchen and full bath which is an artist or writer's dream! To complete this mini-estate there is a bright and charming private cottage with full bath, kitchenette, high ceilings, separate office nook and private entrance. Au pair/yoga studio/ADU? These additional separate living structures enhance the properties rustic charm and character while creating a variety of uses for today's modern lifestyle and a fine investment for the future. Situated in a park-like setting with Mt.Tam views, level lawns, patio, mature gardens and fruit trees. A one of a kind opportunity not to be missed.
Zillow last checked: 8 hours ago
Listing updated: July 28, 2023 at 05:27am
Listed by:
David Grega DRE #01110757 415-515-2218,
Compass 415-325-2559
Bought with:
Bill M Johnson, DRE #00688853
Coldwell Banker Realty
Source: BAREIS,MLS#: 323039977 Originating MLS: Marin County
Originating MLS: Marin County
Facts & features
Interior
Bedrooms & bathrooms
- Bedrooms: 3
- Bathrooms: 2
- Full bathrooms: 2
Bedroom
- Level: Upper
Bathroom
- Features: Jack & Jill
- Level: Main,Upper
Dining room
- Features: Formal Area
- Level: Main
Family room
- Level: Main
Kitchen
- Features: Ceramic Counter, Tile Counters
- Level: Main
Living room
- Level: Main
Heating
- Central
Cooling
- None
Appliances
- Included: Dishwasher, Free-Standing Gas Oven, Free-Standing Refrigerator, Dryer, Washer
Features
- Storage, In-Law Floorplan
- Flooring: Wood, Other
- Has basement: No
- Has fireplace: No
Interior area
- Total structure area: 1,830
- Total interior livable area: 1,830 sqft
Property
Parking
- Total spaces: 1
- Parking features: Covered, Guest, Restrictions
- Carport spaces: 1
Features
- Levels: Two
- Stories: 2
- Patio & porch: Front Porch
- Exterior features: Entry Gate
- Fencing: Full
- Has view: Yes
- View description: Mt Tamalpais
Lot
- Size: 6,899 sqft
- Features: Landscape Front
Details
- Additional structures: Guest House, Outbuilding, Storage, Workshop
- Parcel number: 07113221
- Special conditions: Trust
Construction
Type & style
- Home type: SingleFamily
- Architectural style: Farmhouse,Vintage
- Property subtype: Single Family Residence
Materials
- Roof: Composition,Shingle
Utilities & green energy
- Sewer: Public Sewer, Sewer in Street
- Water: Public
- Utilities for property: Public
Community & neighborhood
Location
- Region: Kentfield
HOA & financial
HOA
- Has HOA: No
Price history
| Date | Event | Price |
|---|---|---|
| 7/1/2025 | Listing removed | $2,200,000$1,202/sqft |
Source: | ||
| 6/10/2025 | Listed for sale | $2,200,000+8.6%$1,202/sqft |
Source: | ||
| 7/28/2023 | Sold | $2,025,000+6.9%$1,107/sqft |
Source: | ||
| 7/5/2023 | Pending sale | $1,895,000$1,036/sqft |
Source: | ||
| 6/21/2023 | Listed for sale | $1,895,000$1,036/sqft |
Source: | ||
Public tax history
| Year | Property taxes | Tax assessment |
|---|---|---|
| 2025 | -- | $2,063,460 +2% |
| 2024 | $46,221 +100.5% | $2,023,000 +1424.8% |
| 2023 | $23,058 +473.7% | $132,677 +2% |
Find assessor info on the county website
Neighborhood: 94904
Nearby schools
GreatSchools rating
- 8/10Adaline E. Kent Middle SchoolGrades: 5-8Distance: 0.4 mi
- 10/10Redwood High SchoolGrades: 9-12Distance: 2 mi
- 10/10Anthony G. Bacich Elementary SchoolGrades: K-4Distance: 0.6 mi
Sell for more on Zillow
Get a free Zillow Showcase℠ listing and you could sell for .
$2,179,000
2% more+ $43,580
With Zillow Showcase(estimated)
$2,222,580

