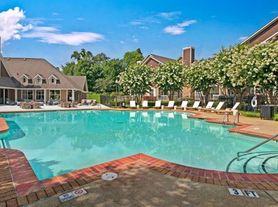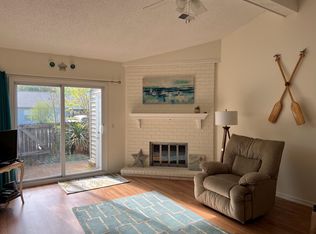Charming 2-Bedroom, 2.5-Bath Brick Home with Garage & Private Deck a" Move-In Ready!Step inside this bright and inviting home featuring soaring ceilings, large windows, and an open-concept layout thatas perfect for both relaxing and entertaining. The spacious living area welcomes you with abundant natural light, a cozy gas fireplace, and gorgeous wood-style flooring throughout the main level along with a half bath.The kitchen features stainless-steel appliances, a breakfast bar, and a dining nook overlooking the backyard.The primary suite on the main floor offers a large bedroom with dual closets and a spa-like en-suite featuring a double vanity, soaking tub, and separate shower. Upstairs, youall find two spacious bedrooms with a shared full bath and large closets.Additional highlights include:Private back deck surrounded by mature treesDedicated laundry closet with washer and dryer includedAttached one-car garage with shelving and pegboard organization.Enjoy a quiet community setting with quick access to I40, BNA, and Percy Priest Lake. Professionally cleaned and move-in ready a" this home has it all!Pets not allowed.
House for rent
$2,200/mo
19 Fawn Creek Pass, Nashville, TN 37214
3beds
1,498sqft
Price may not include required fees and charges.
Single family residence
Available now
No pets
None
Other parking
What's special
Cozy gas fireplaceDining nookOpen-concept layoutAttached one-car garageBreakfast barDedicated laundry closetKitchen features stainless-steel appliances
- 7 days |
- -- |
- -- |
Travel times
Looking to buy when your lease ends?
Consider a first-time homebuyer savings account designed to grow your down payment with up to a 6% match & a competitive APY.
Facts & features
Interior
Bedrooms & bathrooms
- Bedrooms: 3
- Bathrooms: 3
- Full bathrooms: 2
- 1/2 bathrooms: 1
Cooling
- Contact manager
Interior area
- Total interior livable area: 1,498 sqft
Property
Parking
- Parking features: Other
- Details: Contact manager
Details
- Parcel number: 122010A26900CO
Construction
Type & style
- Home type: SingleFamily
- Property subtype: Single Family Residence
Condition
- Year built: 2001
Community & HOA
Location
- Region: Nashville
Financial & listing details
- Lease term: Contact For Details
Price history
| Date | Event | Price |
|---|---|---|
| 11/12/2025 | Listed for rent | $2,200$1/sqft |
Source: Zillow Rentals | ||
| 1/6/2023 | Sold | $275,000-3.5%$184/sqft |
Source: | ||
| 12/6/2022 | Contingent | $285,000$190/sqft |
Source: | ||
| 12/4/2022 | Listed for sale | $285,000+122.8%$190/sqft |
Source: | ||
| 8/3/2001 | Sold | $127,900$85/sqft |
Source: Public Record | ||

