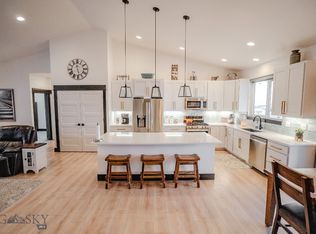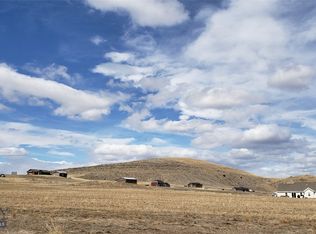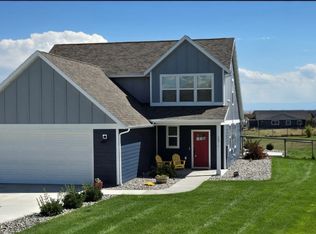Closed
Price Unknown
19 Feather Meadow Ln, Three Forks, MT 59752
4beds
2,358sqft
Single Family Residence
Built in 2022
1.42 Acres Lot
$780,500 Zestimate®
$--/sqft
$3,525 Estimated rent
Home value
$780,500
$741,000 - $827,000
$3,525/mo
Zestimate® history
Loading...
Owner options
Explore your selling options
What's special
This modern farm house masterpiece is located in the Elk Ridge subdivision, close to Three Forks and only 30 mins to Bozeman with amazing views of 3 mountain ranges. Open concept living space with vaulted ceiling and gas fireplace. Beautiful main floor master bedroom features a walk in closet, tiled shower with dual heads and dual vanity w/quartz counter-tops. Stunning kitchen features a propane range, stainless appliances, huge island, quartz countertops, white shaker cabinets with gold hardware, a custom built pantry, gorgeous glass subway tile backsplash and modern light fixtures. Upstairs bedroom doubles as a family room with a 3/4 bath. If you have toys, you will appreciate the over-sized 3 car garage w/storage closet. The tiled laundry room w/lots of storage & built in cubbies in the hallway. Front yard is landscaped entire yard has ug sprinklers w/drip tube to flower beds and trees. Back yard is fully fenced w/partial sod & natural grass. This is an amazing home!
Zillow last checked: 8 hours ago
Listing updated: April 15, 2024 at 09:59am
Listed by:
Shawn Gaugler 406-548-5258,
RE/MAX Legacy
Bought with:
Shawn Gaugler, RRE-BRO-LIC-52482
RE/MAX Legacy
Source: MRMLS,MLS#: 30018633
Facts & features
Interior
Bedrooms & bathrooms
- Bedrooms: 4
- Bathrooms: 4
- Full bathrooms: 3
- 3/4 bathrooms: 1
Primary bedroom
- Level: Main
Bedroom 2
- Level: Main
Primary bathroom
- Level: Main
Bathroom 1
- Level: Second
Bathroom 1
- Level: Main
Bathroom 4
- Level: Second
Dining room
- Level: Main
Kitchen
- Level: Main
Laundry
- Level: Main
Living room
- Level: Main
Heating
- Forced Air, Gas
Cooling
- Central Air
Appliances
- Included: Dishwasher, Microwave, Range, Refrigerator, Water Purifier
Features
- Fireplace, Main Level Primary, Open Floorplan, Vaulted Ceiling(s), Walk-In Closet(s)
- Basement: Crawl Space
- Number of fireplaces: 1
Interior area
- Total interior livable area: 2,358 sqft
- Finished area below ground: 0
Property
Parking
- Total spaces: 3
- Parking features: Garage - Attached
- Attached garage spaces: 3
Features
- Patio & porch: Covered, Front Porch, Patio
- Fencing: Back Yard
- Has view: Yes
- View description: City, Mountain(s), Residential
Lot
- Size: 1.42 Acres
- Features: Front Yard, Landscaped, Level, Sprinklers In Ground, Views
Details
- Parcel number: 43110404301370000
- Special conditions: Standard
Construction
Type & style
- Home type: SingleFamily
- Architectural style: Ranch
- Property subtype: Single Family Residence
Materials
- Cement Siding
- Foundation: Poured
- Roof: Asphalt
Condition
- New construction: No
- Year built: 2022
Utilities & green energy
- Sewer: Private Sewer, Septic Tank
- Water: Private, Well
- Utilities for property: Electricity Connected, Underground Utilities
Community & neighborhood
Security
- Security features: Carbon Monoxide Detector(s), Fire Alarm
Community
- Community features: Park
Location
- Region: Three Forks
- Subdivision: Price Hills
HOA & financial
HOA
- Has HOA: Yes
- HOA fee: $540 annually
- Amenities included: Park
- Services included: Road Maintenance
- Association name: Price Hills Hoa
Other
Other facts
- Listing agreement: Exclusive Right To Sell
- Listing terms: Cash
- Road surface type: Asphalt
Price history
| Date | Event | Price |
|---|---|---|
| 3/7/2024 | Sold | -- |
Source: | ||
| 1/4/2024 | Listed for sale | $765,000$324/sqft |
Source: | ||
Public tax history
Tax history is unavailable.
Neighborhood: Wheatland
Nearby schools
GreatSchools rating
- 3/10Three Forks Elementary SchoolGrades: PK-5Distance: 5.2 mi
- 3/10Three Forks 7-8Grades: 6-8Distance: 5.2 mi
- 6/10Three Forks High SchoolGrades: 9-12Distance: 5.2 mi


