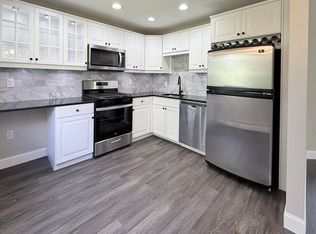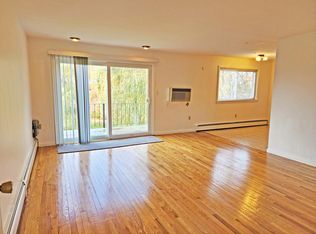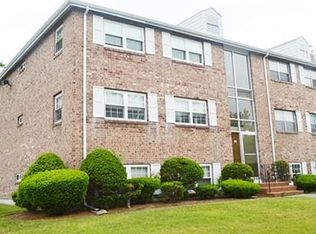Sold for $300,000 on 11/27/24
$300,000
19 Fernview Ave APT 3, North Andover, MA 01845
2beds
850sqft
Condominium
Built in 1967
-- sqft lot
$303,600 Zestimate®
$353/sqft
$2,369 Estimated rent
Home value
$303,600
$276,000 - $334,000
$2,369/mo
Zestimate® history
Loading...
Owner options
Explore your selling options
What's special
Make this two bedroom at Heritage Green you own! Freshen it up with new paint, bedroom flooring and glaze the tub and it will make a world of difference. It’s just a half flight up to this second-floor unit. The eat-in kitchen features extended counters and cabinetry. Picture this kitchen with some new counters and stainless appliances! You will love cooking with all the extra counter and cabinet space! The large open-concept living room has a slider leading to a balcony for plenty of natural light, fresh air & wooded view. Easy care flooring in the kitchen and living room. Spacious bedrooms with good closet space. The common area fee covers heat, hot water, water, sewer, master insurance, gas, snow removal & more. In-building laundry & attic storage. Pet friendly complex, dogs & cats are welcome! Tremendous selection of amenities: Pools, fitness room, community room; billiard table, tennis, basketball & playground. Ample owner & guest parking. Close to 495 & 93!
Zillow last checked: 8 hours ago
Listing updated: December 04, 2024 at 09:42am
Listed by:
Lynne Rudnicki,
Home Seller's Edge 978-482-7580
Bought with:
Mohamed Moutawakil
MS Golden Realty LLC
Source: MLS PIN,MLS#: 73280917
Facts & features
Interior
Bedrooms & bathrooms
- Bedrooms: 2
- Bathrooms: 1
- Full bathrooms: 1
Primary bedroom
- Features: Flooring - Wall to Wall Carpet
- Level: Second
- Area: 165
- Dimensions: 11 x 15
Bedroom 2
- Features: Flooring - Wall to Wall Carpet
- Level: Second
- Area: 130
- Dimensions: 10 x 13
Primary bathroom
- Features: No
Bathroom 1
- Features: Bathroom - Tiled With Shower Stall
- Level: Second
- Area: 40
- Dimensions: 5 x 8
Kitchen
- Features: Flooring - Vinyl
- Level: Second
- Area: 120
- Dimensions: 10 x 12
Living room
- Features: Flooring - Vinyl, Exterior Access, Slider
- Level: Second
- Area: 255
- Dimensions: 15 x 17
Heating
- Baseboard
Cooling
- Wall Unit(s)
Appliances
- Laundry: Common Area, In Building
Features
- Central Vacuum
- Flooring: Wood, Tile
- Windows: Insulated Windows
- Has basement: Yes
- Has fireplace: No
- Common walls with other units/homes: 2+ Common Walls
Interior area
- Total structure area: 850
- Total interior livable area: 850 sqft
Property
Parking
- Total spaces: 99
- Parking features: Off Street, Common, Guest
Accessibility
- Accessibility features: No
Features
- Entry location: Unit Placement(Front,Back,Walkout)
- Patio & porch: Deck
- Exterior features: Deck
- Pool features: Association, In Ground
Lot
- Size: 40.80 Acres
Details
- Parcel number: M:00452 B:90019 L:0003C,2073141
- Zoning: R
Construction
Type & style
- Home type: Condo
- Property subtype: Condominium
Materials
- Frame
- Roof: Shingle
Condition
- Year built: 1967
- Major remodel year: 1986
Utilities & green energy
- Electric: 110 Volts, Circuit Breakers
- Sewer: Public Sewer
- Water: Public
- Utilities for property: for Gas Range
Community & neighborhood
Community
- Community features: Park, Walk/Jog Trails, Conservation Area, Highway Access, Public School
Location
- Region: North Andover
HOA & financial
HOA
- HOA fee: $483 monthly
- Amenities included: Hot Water, Pool, Laundry, Tennis Court(s), Playground, Recreation Facilities, Fitness Center, Clubroom, Storage
- Services included: Heat, Gas, Water, Sewer, Insurance, Maintenance Structure, Road Maintenance, Maintenance Grounds, Snow Removal, Trash, Reserve Funds
Price history
| Date | Event | Price |
|---|---|---|
| 11/27/2024 | Sold | $300,000-4%$353/sqft |
Source: MLS PIN #73280917 | ||
| 10/9/2024 | Price change | $312,500+0.8%$368/sqft |
Source: MLS PIN #73280917 | ||
| 8/22/2024 | Listed for sale | $310,000+425.4%$365/sqft |
Source: MLS PIN #73280917 | ||
| 11/1/1995 | Sold | $59,000$69/sqft |
Source: Public Record | ||
Public tax history
| Year | Property taxes | Tax assessment |
|---|---|---|
| 2025 | $3,249 +7.2% | $288,500 +5.6% |
| 2024 | $3,030 +9.4% | $273,200 +20.7% |
| 2023 | $2,770 | $226,300 |
Find assessor info on the county website
Neighborhood: 01845
Nearby schools
GreatSchools rating
- 3/10Atkinson Elementary SchoolGrades: 1-5Distance: 0.2 mi
- 6/10North Andover Middle SchoolGrades: 6-8Distance: 0.5 mi
- 8/10North Andover High SchoolGrades: 9-12Distance: 0.9 mi
Schools provided by the listing agent
- Elementary: Atkinson
- Middle: Nams
- High: Nahs
Source: MLS PIN. This data may not be complete. We recommend contacting the local school district to confirm school assignments for this home.
Get a cash offer in 3 minutes
Find out how much your home could sell for in as little as 3 minutes with a no-obligation cash offer.
Estimated market value
$303,600
Get a cash offer in 3 minutes
Find out how much your home could sell for in as little as 3 minutes with a no-obligation cash offer.
Estimated market value
$303,600


