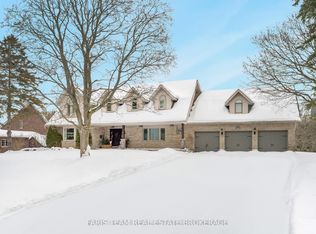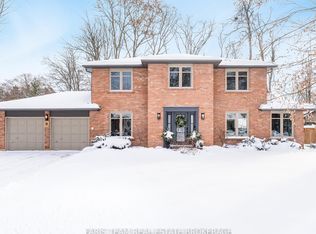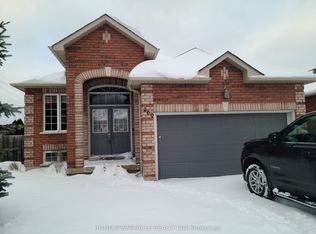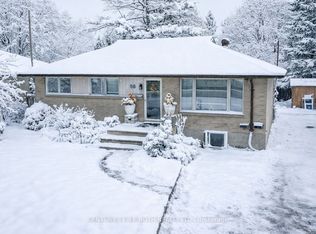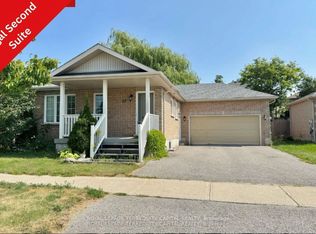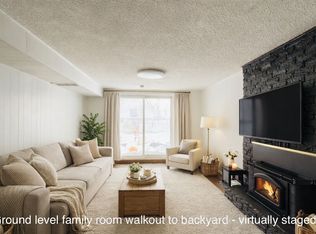19 Finlay Mill Rd, Springwater, ON L9X 0N7
What's special
- 199 days |
- 16 |
- 0 |
Likely to sell faster than
Zillow last checked: 8 hours ago
Listing updated: December 18, 2025 at 02:15pm
CENTURY 21 B.J. ROTH REALTY LTD., BROKERAGE
Facts & features
Interior
Bedrooms & bathrooms
- Bedrooms: 4
- Bathrooms: 2
Primary bedroom
- Level: Main
- Dimensions: 3.66 x 3.66
Bedroom 2
- Level: Main
- Dimensions: 2.67 x 3.66
Bedroom 3
- Level: Main
- Dimensions: 2.59 x 3.66
Bedroom 4
- Level: Lower
- Dimensions: 2.44 x 3.05
Dining room
- Level: Main
- Dimensions: 2.74 x 3.66
Kitchen
- Level: Main
- Dimensions: 2.67 x 3.43
Laundry
- Level: Lower
- Dimensions: 2.13 x 2.21
Living room
- Level: Main
- Dimensions: 3.66 x 5.18
Recreation
- Level: Lower
- Dimensions: 3.58 x 10.97
Utility room
- Level: Lower
- Dimensions: 3.58 x 3.81
Heating
- Forced Air, Gas
Cooling
- Central Air
Features
- Primary Bedroom - Main Floor
- Basement: Finished,Full
- Has fireplace: Yes
Interior area
- Living area range: 1100-1500 null
Property
Parking
- Total spaces: 7
- Parking features: Garage
- Has garage: Yes
Features
- Pool features: None
Lot
- Size: 0.39 Acres
Details
- Parcel number: 589010008
Construction
Type & style
- Home type: SingleFamily
- Architectural style: Bungalow
- Property subtype: Single Family Residence
Materials
- Brick Front, Aluminum Siding
- Foundation: Concrete Block
- Roof: Asphalt Shingle
Utilities & green energy
- Sewer: Septic
Community & HOA
Location
- Region: Springwater
Financial & listing details
- Annual tax amount: C$2,933
- Date on market: 6/26/2025
By pressing Contact Agent, you agree that the real estate professional identified above may call/text you about your search, which may involve use of automated means and pre-recorded/artificial voices. You don't need to consent as a condition of buying any property, goods, or services. Message/data rates may apply. You also agree to our Terms of Use. Zillow does not endorse any real estate professionals. We may share information about your recent and future site activity with your agent to help them understand what you're looking for in a home.
Price history
Price history
Price history is unavailable.
Public tax history
Public tax history
Tax history is unavailable.Climate risks
Neighborhood: Midhurst
Nearby schools
GreatSchools rating
No schools nearby
We couldn't find any schools near this home.
- Loading
