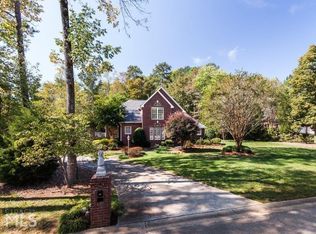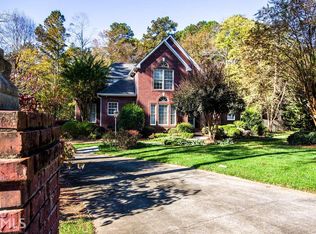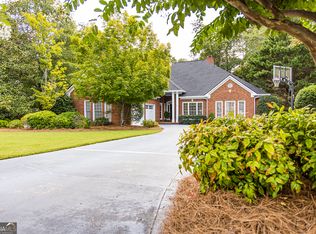Terrific family home in desirable Hunters Glen (Horseleg) sub-division. Open, inviting and very livable house with a nice, big deck for grilling/entertaining. Large, level back yard is ideal play area for children and/or pets. Four bedrooms upstairs + possible fifth bedroom on main level...it has an attached full bath but no closet. Great family room with floor to ceiling windows. Double height foyer. Living room with gas fireplace. Bonus room. Lots of storage. Permanent, walk-up stairs to large attic. Dual-zone HVAC. All-in-all just a really wonderful house!
This property is off market, which means it's not currently listed for sale or rent on Zillow. This may be different from what's available on other websites or public sources.


