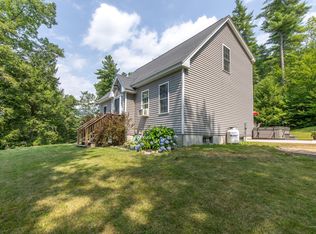Closed
$530,000
19 Fox Run Road, Gray, ME 04039
3beds
2,168sqft
Single Family Residence
Built in 2010
0.94 Acres Lot
$535,500 Zestimate®
$244/sqft
$3,068 Estimated rent
Home value
$535,500
$503,000 - $568,000
$3,068/mo
Zestimate® history
Loading...
Owner options
Explore your selling options
What's special
OPEN HOUSE SAT 6/21 11AM-1PM! Tucked away on nearly an acre, this 3-bedroom, 2.5-bathroom home offers over 2,100 square feet of thoughtfully designed living space. From the moment you arrive, the inviting front porch hints at the warmth and livability within.
Step inside to an open-concept layout where natural light flows easily through a spacious living area and into a kitchen built for gatherings. Granite countertops, stainless steel appliances, and a large center island make this kitchen the heartbeat of the home—perfect for casual breakfasts or lively dinner parties.
The dedicated home office/flex space on the first floor provides versatility for today's lifestyle, whether you're working remotely, crafting, or hosting guests.
Upstairs, the primary suite is a true retreat with a walk-in closet that dreams are made of and a spacious en suite bathroom. Two additional bedrooms provide plenty of space for family, guests, or hobbies.
The finished basement is an entertainer's dream—complete with a full bar and walkout access to a fully fenced backyard. From the back deck to the large yard space, there's room to relax, play, and host in all seasons.
With a great location just minutes from local trails, lakes, and the conveniences of downtown Gray, this home checks all the boxes—style, space, and setting.
Zillow last checked: 8 hours ago
Listing updated: September 22, 2025 at 06:54am
Listed by:
Real Broker
Bought with:
Portside Real Estate Group
Source: Maine Listings,MLS#: 1627195
Facts & features
Interior
Bedrooms & bathrooms
- Bedrooms: 3
- Bathrooms: 3
- Full bathrooms: 2
- 1/2 bathrooms: 1
Primary bedroom
- Level: Second
Bedroom 1
- Level: Second
Bedroom 2
- Level: Second
Dining room
- Features: Dining Area
- Level: First
Kitchen
- Features: Eat-in Kitchen
- Level: First
Living room
- Level: First
Office
- Level: First
Heating
- Baseboard, Forced Air, Hot Water
Cooling
- None
Appliances
- Included: Dishwasher, Microwave, Gas Range, Refrigerator
Features
- Bathtub, Walk-In Closet(s), Primary Bedroom w/Bath
- Flooring: Carpet, Tile, Wood
- Windows: Double Pane Windows
- Basement: Interior Entry,Daylight,Finished,Full
- Has fireplace: No
Interior area
- Total structure area: 2,168
- Total interior livable area: 2,168 sqft
- Finished area above ground: 1,768
- Finished area below ground: 400
Property
Parking
- Parking features: Paved, 1 - 4 Spaces, On Site
Features
- Patio & porch: Deck, Porch
Lot
- Size: 0.94 Acres
- Features: Near Turnpike/Interstate, Near Town, Neighborhood, Rural, Open Lot, Wooded
Details
- Additional structures: Shed(s)
- Parcel number: GRAYM062B027L012007
- Zoning: RR & Agriculture
- Other equipment: Cable, Internet Access Available
Construction
Type & style
- Home type: SingleFamily
- Architectural style: Colonial
- Property subtype: Single Family Residence
Materials
- Wood Frame, Vinyl Siding
- Roof: Shingle
Condition
- Year built: 2010
Utilities & green energy
- Electric: Circuit Breakers
- Sewer: Private Sewer
- Water: Private, Well
Green energy
- Energy efficient items: Ceiling Fans
Community & neighborhood
Location
- Region: Gray
- Subdivision: Ledgewood Farms
HOA & financial
HOA
- Has HOA: Yes
- HOA fee: $75 monthly
Other
Other facts
- Road surface type: Paved
Price history
| Date | Event | Price |
|---|---|---|
| 9/22/2025 | Pending sale | $545,000+2.8%$251/sqft |
Source: | ||
| 9/18/2025 | Sold | $530,000-2.8%$244/sqft |
Source: | ||
| 8/1/2025 | Contingent | $545,000$251/sqft |
Source: | ||
| 6/18/2025 | Listed for sale | $545,000+0.9%$251/sqft |
Source: | ||
| 9/21/2024 | Listing removed | $540,000$249/sqft |
Source: | ||
Public tax history
| Year | Property taxes | Tax assessment |
|---|---|---|
| 2024 | $4,546 -1.6% | $468,700 +53.9% |
| 2023 | $4,622 +8.8% | $304,500 |
| 2022 | $4,248 +5.4% | $304,500 +11.5% |
Find assessor info on the county website
Neighborhood: 04039
Nearby schools
GreatSchools rating
- NARussell SchoolGrades: K-2Distance: 2.6 mi
- 5/10Gray-New Gloucester Middle SchoolGrades: 5-8Distance: 3.2 mi
- 5/10Gray-New Gloucester High SchoolGrades: 9-12Distance: 3.4 mi
Get pre-qualified for a loan
At Zillow Home Loans, we can pre-qualify you in as little as 5 minutes with no impact to your credit score.An equal housing lender. NMLS #10287.
Sell with ease on Zillow
Get a Zillow Showcase℠ listing at no additional cost and you could sell for —faster.
$535,500
2% more+$10,710
With Zillow Showcase(estimated)$546,210
