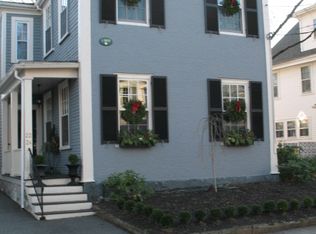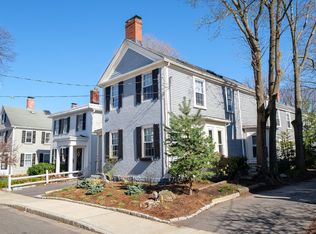Rarely available location - Popular Franklin Square - Well maintained home is ready to move in and offers wonderful space and Sun drenched rooms. High ceilings, gorgeous woodwork, Gleaming hardwoods and detail throughout. Enter through the Front covered porch into the Large entrance foyer, Fireplace living room has builtins and french doors that open to a glass Sun room and further lead to a Screened porch, Formal dining room has builtins, Large butlers pantry offers great storage, Bright kitchen is eat in, Open to Den, Mudroom, Two powder rooms and Front and back staircases. The large second floor landing leads to four good sized bedrooms with ample closets, Master has bath and attached Sunroom/Office. Third floor is also finished with two addt'l bedrooms, more storage and cedar closet. The yard is fenced and there is a detached 4+ car garage that also offers storage. Known for its popular in town location, close to commuter rails and highways - This opportunity is not to be missed.
This property is off market, which means it's not currently listed for sale or rent on Zillow. This may be different from what's available on other websites or public sources.

