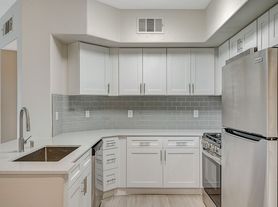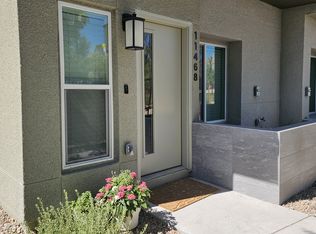Step inside this contemporary two-story in Sterling Ridge, and you're immediately transported into a world of modern luxury. Form and function intersect in this home, and an elegantly simple black and white decor emphasize its unique artistic aesthetic. Polished white stone flooring grounds the space, while large black-paned windows and sliding glass doors immerse the interiors in natural light. The open floor plan features an expansive great room, kitchen, and bar- designed to entertain. The kitchen boasts espresso-toned cabinets, top-of-the-line appliances, and a combination of polished white quartz and granite countertops. Sliding glass doors lead to both the rear patio and central courtyard. The home sits on nearly a quarter-acre of land. This distinctive residence, built-in 2018, has 3,776 square feet of living space, 4 bedrooms, 4.5 bathrooms, and a 3-car garage.**Home is being offered fully furnished**
The data relating to real estate for sale on this web site comes in part from the INTERNET DATA EXCHANGE Program of the Greater Las Vegas Association of REALTORS MLS. Real estate listings held by brokerage firms other than this site owner are marked with the IDX logo.
Information is deemed reliable but not guaranteed.
Copyright 2022 of the Greater Las Vegas Association of REALTORS MLS. All rights reserved.
House for rent
$15,000/mo
19 Garden Rain Dr, Las Vegas, NV 89135
4beds
3,776sqft
Price may not include required fees and charges.
Singlefamily
Available now
No pets
Central air, electric, ceiling fan
In unit laundry
3 Attached garage spaces parking
Fireplace
What's special
Contemporary two-storyCentral courtyardRear patioLarge black-paned windowsSliding glass doorsPolished white stone flooringOpen floor plan
- 90 days
- on Zillow |
- -- |
- -- |
Travel times
Looking to buy when your lease ends?
Consider a first-time homebuyer savings account designed to grow your down payment with up to a 6% match & 4.15% APY.
Facts & features
Interior
Bedrooms & bathrooms
- Bedrooms: 4
- Bathrooms: 5
- Full bathrooms: 4
- 1/2 bathrooms: 1
Heating
- Fireplace
Cooling
- Central Air, Electric, Ceiling Fan
Appliances
- Included: Dishwasher, Disposal, Double Oven, Dryer, Microwave, Oven, Refrigerator, Stove, Washer
- Laundry: In Unit
Features
- Bedroom on Main Level, Ceiling Fan(s)
- Flooring: Carpet
- Has fireplace: Yes
- Furnished: Yes
Interior area
- Total interior livable area: 3,776 sqft
Property
Parking
- Total spaces: 3
- Parking features: Attached, Garage, Private, Covered
- Has attached garage: Yes
- Details: Contact manager
Features
- Stories: 2
- Exterior features: Architecture Style: Two Story, Attached, Bedroom on Main Level, Ceiling Fan(s), Clubhouse, Country Club, Epoxy Flooring, Fitness Center, Floor Covering: Ceramic, Flooring: Ceramic, Garage, Garage Door Opener, Gated, Golf Course, Guard, Jogging Path, Pets - No, Pool, Private, Security, Tennis Court(s)
- Has private pool: Yes
- Has spa: Yes
- Spa features: Hottub Spa
Details
- Parcel number: 16414816050
Construction
Type & style
- Home type: SingleFamily
- Property subtype: SingleFamily
Condition
- Year built: 2018
Community & HOA
Community
- Features: Clubhouse, Fitness Center, Tennis Court(s)
- Security: Gated Community
HOA
- Amenities included: Fitness Center, Pool, Tennis Court(s)
Location
- Region: Las Vegas
Financial & listing details
- Lease term: 12 Months
Price history
| Date | Event | Price |
|---|---|---|
| 6/3/2025 | Listed for rent | $15,000$4/sqft |
Source: LVR #2688701 | ||
| 11/1/2024 | Listing removed | $15,000$4/sqft |
Source: Zillow Rentals | ||
| 8/27/2024 | Listed for rent | $15,000$4/sqft |
Source: Zillow Rentals | ||
| 6/30/2021 | Sold | $1,950,000-2.5%$516/sqft |
Source: | ||
| 4/30/2021 | Pending sale | $1,999,000$529/sqft |
Source: | ||

